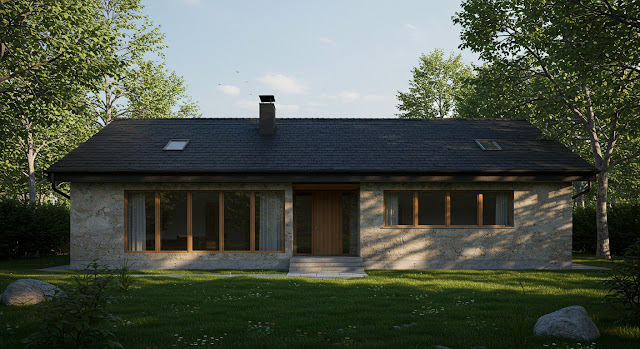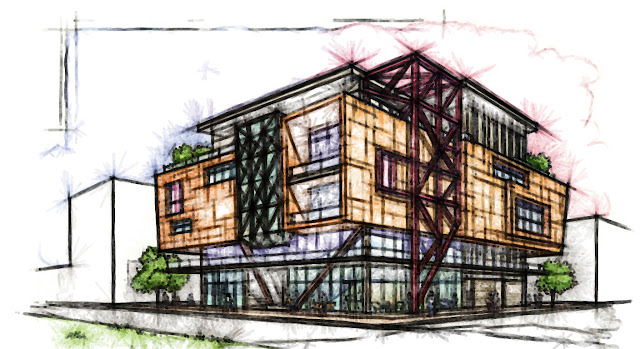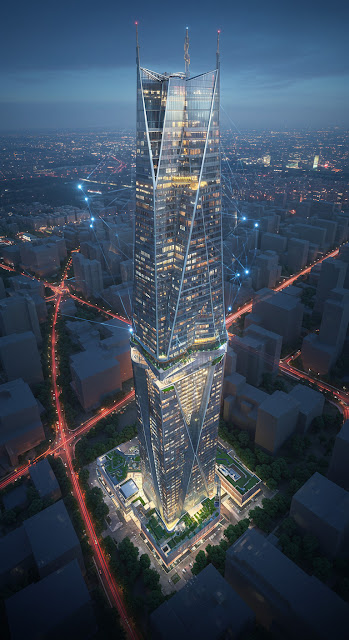******--------
Elevating Corporate Environments: A Guide to Designing Office Towers in Architecture

Corporate office towers stand as iconic symbols of innovation, productivity, and prestige in urban landscapes. Designing these towering structures in architecture is a multifaceted endeavor that blends functionality, efficiency, and aesthetic appeal. In this guide, we explore the essential elements and key considerations for creating corporate office towers that inspire collaboration, foster productivity, and reflect the identity of the organizations they house.
Understanding Corporate Culture and Identity:
Before embarking on the design process, it's crucial to understand the corporate culture and identity of the organizations that will occupy the office tower. Each company has its unique values, work culture, and brand identity, which should be reflected in the design of the workspace. Engaging with stakeholders and conducting thorough research help architects gain insights into the organization's ethos and vision, informing key design decisions.
Spatial Planning and Layout:
Effective spatial planning is fundamental to the design of a functional and efficient office tower. The layout should be carefully planned to accommodate different zones within the building, including office floors, meeting rooms, communal areas, and amenities. Balancing open-plan work areas with private offices, conference rooms, and collaborative spaces ensures versatility and supports diverse work styles and activities.
Vertical Circulation and Connectivity:
Vertical circulation plays a crucial role in facilitating movement and connectivity within the office tower. Strategic placement of elevators, escalators, and staircases ensures efficient access to different floors and promotes connectivity between various levels of the building. Designing spacious elevator lobbies, well-lit stairwells, and intuitive wayfinding systems enhances the user experience and encourages interaction between occupants.
Daylighting and Views:
Maximizing natural light and providing panoramic views are essential considerations in the design of office towers. Incorporating floor-to-ceiling windows, atriums, and skylights allows ample daylight to penetrate deep into the building, creating a bright and uplifting work environment. Providing unobstructed views of the surrounding cityscape or natural landscape enhances the sense of connection to the external environment and improves occupant well-being.
Amenities and Wellness Facilities:
Integrating amenities and wellness facilities promotes employee well-being and enhances the overall workplace experience. Designing amenities such as fitness centers, yoga studios, cafeterias, and outdoor terraces encourages a healthy and active lifestyle among occupants. Additionally, incorporating wellness features such as biophilic design elements, indoor plants, and relaxation areas fosters a sense of calm and rejuvenation in the workplace.
Technology Integration and Connectivity:
Integrating advanced technology into the design of office towers enhances connectivity and supports modern work practices. Providing high-speed internet connectivity, wireless charging stations, and smart building systems enables seamless communication and collaboration among occupants. Additionally, incorporating digital signage, interactive displays, and virtual meeting rooms facilitates efficient information sharing and enhances productivity in the workplace.
Sustainability and Environmental Performance:
Designing office towers with sustainability in mind promotes environmental stewardship and aligns with corporate social responsibility initiatives. Incorporating energy-efficient lighting, HVAC systems, and building materials reduces energy consumption and minimizes the carbon footprint of the building. Additionally, integrating green building features such as solar panels, green roofs, and rainwater harvesting systems enhances the environmental performance and resilience of the office tower.
Security and Safety:
Ensuring the safety and security of occupants is paramount in the design of office towers. Implementing appropriate security measures, such as access control systems, surveillance cameras, and emergency response protocols, helps to create a safe and secure work environment. Additionally, designing robust fire safety systems, emergency evacuation routes, and designated assembly areas enhances occupant safety and ensures compliance with building codes and regulations.
Community Engagement and Interaction:
Fostering community engagement and interaction within the office tower promotes a sense of belonging and collaboration among occupants. Designing communal areas such as coworking spaces, breakout areas, and collaboration zones encourages spontaneous interactions and knowledge sharing among employees. Additionally, organizing networking events, educational workshops, and social activities strengthens the sense of community and camaraderie within the workplace.
Conclusion:
Designing office towers in architecture is a dynamic and collaborative process that requires a deep understanding of corporate culture, spatial planning, connectivity, daylighting, amenities, technology integration, sustainability, security, and community engagement. By prioritizing these key considerations and creating inspiring, efficient, and people-centric work environments, architects can help organizations elevate their workplace experience, foster employee well-being and productivity, and position themselves as leaders in their respective industries.
------------
The sketches and basic renders I create are primarily intended to overcome creative blocks. They are abstract in nature and not final designs, often leaving room for multiple interpretations. For example, some sketches can be viewed both as elevations and floorplans, depending on how they are manipulated in space. These works are flexible and can be easily transformed by tweaking their geometry, adding modern facade systems, or incorporating other elements. An expert in the field can take these sketches, modify them, and further develop them into floorplans, sections, and elevations. Additionally, I also explore and publish my experiments with various AI image generators as part of my creative process.


_1.jpg)
_2.jpg)
_1.jpg)
_2.jpg)
_1.jpg)
_1.jpg)
_2.jpg)
_1.jpg)
_2.jpg)
_1.jpg)
_2.jpg)
_2.jpg)



















--------------------
I dedicate a significant amount of time each month to maintaining this blog—designing, publishing, and curating new content, including sketches and articles. This blog is entirely free and ad-free, and I plan to keep it that way. As I manage it independently, without any staff, your support truly makes a difference.
If this blog has helped streamline your work, sparked new ideas, or inspired your creativity, I kindly ask you to consider contributing to its ongoing upkeep through a donation. Your support enables me to continue providing high-quality, valuable content.
All sketches and artwork featured on this blog and my Pinterest pages are available for purchase or licensing, subject to my approval.
Thank you,
Bozelos Panagiotis
Civil Engineer | Architect
LINKEDIN PROFILE: https://www.linkedin.com/in/panagiotis-bozelos-96b896240
CV : https://drive.google.com/file/d/1mKd0tFYFREnN1mbsT0t42uOavFln4UOo/view?usp=sharing
BLOG: www.architectsketch.blogspot.com
PINTEREST (sketches): https://gr.pinterest.com/bozelos/sketches-and-plans/
Don't hessitate to communicate with me for anything you want.
Contact info:
bozpan13@gmail.com
bozpan@protonmail.com
TEL: 00306945176396
DONATE ME : Donate to Panagiotis Bozelos
DONATE ME (Crypto): 0x0f15172ab16d89ca3f5dbd21755fd3e0e828c776
---------------------------
bozelos @bozelos #bozelos
#architectsjournal #buildingdesign #sell #art #civilengineeringdesign #civilengineers #sketching #sketch #sketches #constructioncompany #civilengineering #oilindustry #dubai #qatar #uae #recruitmentagency #recruitmentconsultant #recruitment solutions #recruitement #recruitment services #civilengineering #worker #recruitment #energyindustry #recruiters #oilandgascompanies #recruitmentconsultants #recruitmentnews #oilandgasindustry #architecture #civilconstruction #civilengineer #constructionjobs #art #abstract #sellercentral #selrsagent #sellers #sellersmarket #buyersmarket #buyers #buyersguide #collectors #collections #collectivites
#nft #nftart #nftcommunity #nftartist #nftcollector




_1.jpg)
_2.jpg)
_1.jpg)
_2.jpg)
_1.jpg)
_1.jpg)
_2.jpg)
_1.jpg)
_2.jpg)
_1.jpg)
_2.jpg)
_2.jpg)


















