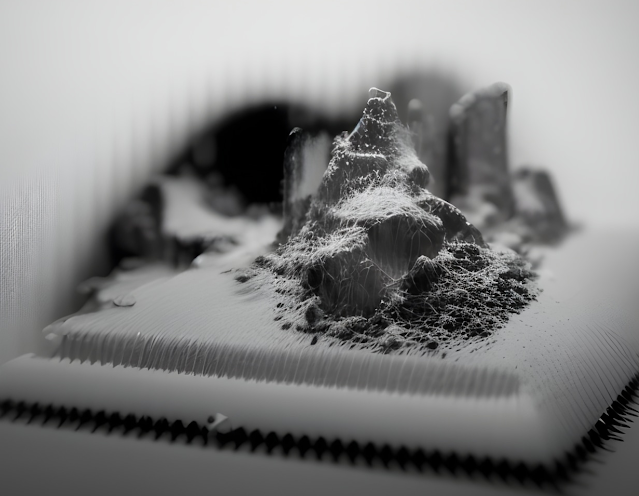--------------------
Harmony in Design: Exploring the Interplay of Form and Structural Systems in Architecture - generated by AI
Introduction: In the world of architecture, the synergy between form and structural systems is a delicate dance that defines the visual identity and functional integrity of a building. The form, representing the aesthetic expression, and the structural system, serving as the underlying framework, coalesce to create architectural masterpieces that stand as testaments to human ingenuity. This article delves into the intricate relationship between form and structural systems, exploring how their interplay shapes the built environment.
Form: Aesthetic Expression and Identity: Form in architecture transcends mere physical appearance; it is the visual language that communicates the essence and purpose of a structure. Architects carefully craft forms to evoke emotions, convey messages, and respond to contextual influences. Whether bold and avant-garde or subtle and contextual, the form is a reflection of the architect's vision.
1. Expressive Forms:
◦ Expressive forms challenge conventions, pushing the boundaries of creativity. Architects may utilize unconventional shapes, asymmetry, and bold geometries to make a statement and evoke emotional responses from observers. Examples include the iconic Guggenheim Museum in Bilbao, designed by Frank Gehry, with its sweeping curves and titanium-clad surfaces.
2. Contextual Forms:
◦ Contextual forms harmonize with their surroundings, respecting the existing fabric of a location. Architects often draw inspiration from local culture, climate, and history to create structures that seamlessly integrate into their environments. The Lotus Temple in Delhi, designed by Fariborz Sahba, exemplifies contextual design with its flower-like form inspired by the lotus flower, a symbol of purity in Indian culture.
3. Minimalist Forms:
◦ Minimalist forms embrace simplicity, emphasizing clean lines, open spaces, and a reduction of unnecessary elements. This design approach often relies on a "less is more" philosophy, with architects striving for clarity and elegance in their creations. The works of architects like Ludwig Mies van der Rohe and John Pawson exemplify the beauty of minimalist forms.
Structural Systems: The Unseen Framework: While form captures attention and sets the aesthetic tone, the structural system serves as the invisible backbone that supports, stabilizes, and brings the architect's vision into reality. Different structural systems are employed to address specific design challenges and enhance the overall functionality of the building.
1. Load-Bearing Structures:
◦ Load-bearing structures, such as walls and columns, are fundamental to many architectural designs. These elements carry the weight of the building and distribute it to the foundation. Load-bearing structures often define the overall form, especially in historical architecture where the form directly reflects the structural elements.
2. Skeleton Frame Systems:
◦ Skeleton frame systems consist of a framework of columns and beams that form the structural skeleton of a building. This system allows for greater flexibility in architectural design, enabling open floor plans and diverse aesthetic expressions. Skyscrapers often utilize skeleton frame structures for their strength and adaptability.
3. Tension and Compression Structures:
◦ Tension and compression structures, such as cable nets and tensegrity systems, leverage the forces of tension and compression to create stable and visually captivating forms. These systems often result in lightweight and efficient designs, showcasing the potential for innovative structural solutions.
Interplay and Integration: The most captivating architectural creations emerge when the form and structural system are seamlessly integrated, each informing and enhancing the other. Architects must navigate a delicate balance, ensuring that the visual impact aligns with the structural feasibility.
1. Synergy in Iconic Designs:
◦ Iconic designs, like Santiago Calatrava's Turning Torso in Sweden, exemplify the synergy between form and structure. The twisting tower's form not only captivates the eye but also serves a structural purpose by minimizing wind resistance and optimizing views.
2. Innovations in Modern Architecture:
◦ Advancements in technology and materials have enabled architects to explore new realms of form and structure. From the daring cantilevers of Zaha Hadid's Heydar Aliyev Center to the biomimetic designs inspired by nature, modern architecture showcases a diverse array of innovative approaches.
Conclusion: The relationship between form and structural systems in architecture is a nuanced interplay that defines the character and functionality of the built environment. As architects continue to push boundaries and embrace new technologies, the possibilities for creative expression and structural innovation are boundless. Whether in the bold curves of a contemporary museum or the timeless simplicity of a minimalist residence, the harmony between form and structure remains a testament to the enduring artistry and engineering prowess of architectural design.
--------------------
Below are some sketches, art and basic renders.
--------------------
Each month, I spend a lot of time in order to keep the blog going , design and publish new sketches. For 4 years I published sketches for free creating the biggest collection of this kind of architectural sketches on the web. It has remained free and ad-free and alive thanks to support from viewers. I have no staff, I keep alone myself this blog. If this blog and these sketches have made your own life easier or help your creativity, maybe giving you new ideas, please consider aiding its sustenance with a donation. Your support makes all the difference.
All the sketches and art on this blog and Pinterest are for sale, and can be used after agreement with me.
Thank you,
Bozelos Panagiotis - Civil engineer - Architect
BLOG: www.architectsketch.blogspot.com
PINTEREST (sketches): https://gr.pinterest.com/bozelos/sketches-and-plans/
PINTEREST ART: https://gr.pinterest.com/bozelos/bozelos-panagiotis-art/
Don't hessitate to communicate with me for anything you want.
Contact info:
bozpan13@gmail.com
bozpan@protonmail.com
DONATE ME : Donate to Panagiotis Bozelos
DONATE ME (ETH): 0x0f15172ab16d89ca3f5dbd21755fd3e0e828c776
Buy art: Buy art as NFTs
---------------------------
bozelos @bozelos #bozelos
#architectsjournal #buildingdesign #sell #art #civilengineeringdesign #civilengineers #sketching #sketch #sketches #constructioncompany #civilengineering #oilindustry #dubai #qatar #uae #recruitmentagency #recruitmentconsultant #recruitment solutions #recruitement #recruitment services #civilengineering #worker #recruitment #energyindustry #recruiters #oilandgascompanies #recruitmentconsultants #recruitmentnews #oilandgasindustry #architecture #civilconstruction #civilengineer #constructionjobs #art #abstract #sellercentral #selrsagent #sellers #sellersmarket #buyersmarket #buyers #buyersguide #collectors #collections #collectivites
#nft #nftart #nftcommunity #nftartist #nftcollector



























































