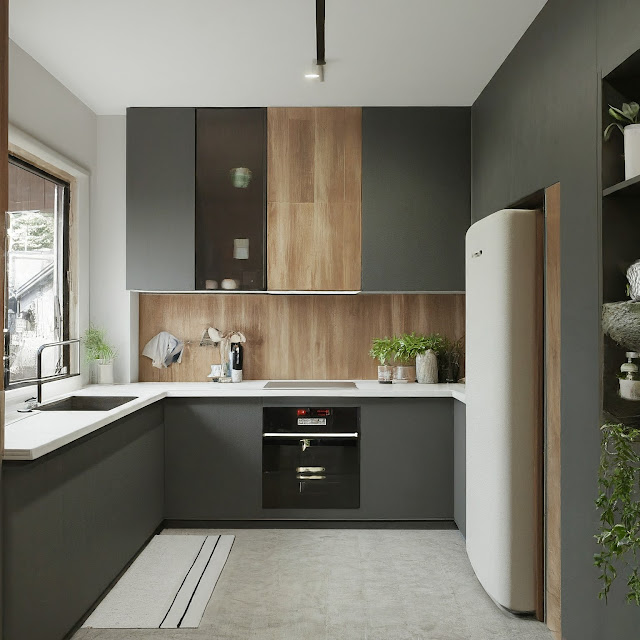Creating a well-thought-out floor plan is a cornerstone of architectural design, influencing the functionality, flow, and aesthetic appeal of a building. Whether you're designing a residence, office space, or a commercial establishment, the process of crafting floor plans requires careful consideration of various factors. In this comprehensive guide, we'll explore the essential steps to design effective and innovative floor plans in architecture.
1. Project Understanding and Analysis:
• Define Project Goals: Begin by understanding the purpose and objectives of the project. Is it a residential, commercial, or institutional building? Define the goals and aspirations of the client or occupants.
• Site Analysis: Conduct a thorough analysis of the site, considering factors such as topography, climate, orientation, and existing structures. Site conditions significantly influence the design.
2. Programming:
• User Needs: Identify and analyze the specific needs and preferences of the end-users. Consider the functional requirements of each space and how they will interact with one another.
• Space Allocation: Develop a program that outlines the allocation of space for different functions. This document serves as a guide for the distribution of areas based on their intended use.
3. Conceptual Design:
• Design Vision: Establish a conceptual design that captures the essence of the project. Consider architectural style, form, and how the building will respond to its context. This phase is more about ideation and setting the design direction.
4. Spatial Organization:
• Zoning: Divide the space into zones based on function. Consider the relationship between public and private areas, and how different zones will interact. Efficient zoning enhances both functionality and user experience.
• Circulation Planning: Plan for logical and efficient circulation within the building. Consider the placement of doors, corridors, and staircases to ensure smooth and intuitive pathways.
5. Detailed Floor Plan Development:
• Room Layout: Develop the detailed layout of each room or space. Pay attention to the arrangement of walls, openings, and the positioning of key elements.
• Furniture Placement: Consider the placement of furniture and fixtures within each space. Ensure that there is ample room for movement and that the layout supports the intended functionality.
6. Spatial Relationships:
• Flow and Connectivity: Focus on the flow between different spaces. Aim for a seamless transition from one room to another, promoting connectivity and coherence.
• Views and Sightlines: Consider views and sightlines within the building. Optimize the placement of windows and openings to capture desirable views and enhance natural light.
7. Flexibility and Adaptability:
• Adaptable Spaces: Design spaces that can adapt to various functions. Flexibility in floor plans allows for future changes or different uses of spaces.
• Multifunctional Areas: Explore the concept of multifunctional areas that can serve multiple purposes, maximizing the utility of each space.
8. Technology Integration:
• Smart Design: Integrate smart technology considerations into the design, such as the placement of electrical outlets, lighting controls, and technology hubs.
9. Sustainability Considerations:
• Energy Efficiency: Incorporate energy-efficient design principles. Consider the positioning of windows for natural ventilation and daylighting to reduce energy consumption.
10. Feedback and Iteration:
• Client Collaboration: Seek feedback from clients and stakeholders throughout the design process. Use their insights to refine and iterate on the floor plans.
• Continuous Improvement: Embrace an iterative approach to design, allowing for continuous improvement and refinement based on feedback and evolving project requirements.
Conclusion:
Designing floor plans in architecture is a dynamic and iterative process that requires a deep understanding of the project, user needs, and the site context. By following a systematic and thoughtful approach, architects can create floor plans that not only meet functional requirements but also elevate the overall quality and experience of the built environment. From the initial conceptualization to the final detailed development, each step contributes to the creation of spaces that are both functional and inspiring.

































































