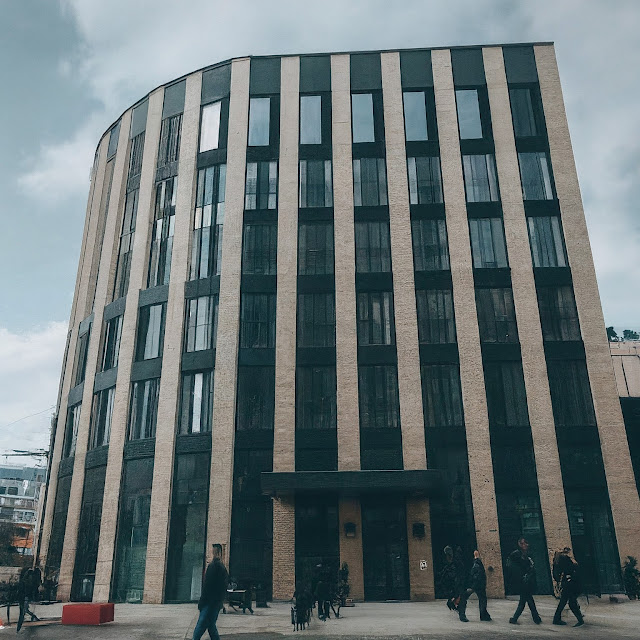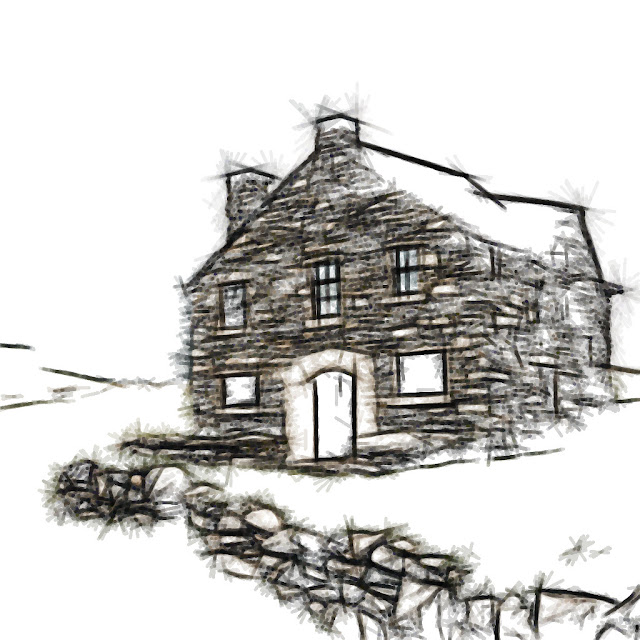The concept of a double floor house, also known as a two-story or duplex house, offers a versatile and efficient solution for modern living. By stacking living spaces vertically, architects maximize land use efficiency while providing ample room for various functions and activities. In this article, we explore the principles, considerations, and design strategies involved in creating a double floor house in architecture, highlighting its benefits and potential for innovative design.
1. Space Optimization and Functionality:
One of the key advantages of a double floor house is its ability to optimize space and functionality. By vertically stacking living areas, architects can allocate separate zones for different functions, such as living, dining, sleeping, and working, without compromising on space or privacy. This spatial organization allows for efficient use of square footage, providing ample room for occupants to move and interact while maintaining distinct areas for various activities.
2. Zoning and Privacy:
A well-designed double floor house incorporates thoughtful zoning strategies to ensure privacy and functionality for its occupants. Public areas such as the living room, kitchen, and dining room are typically located on the ground floor, while private spaces such as bedrooms and bathrooms are situated on the upper floor. This vertical separation of public and private zones enhances privacy and tranquility for residents, creating a harmonious living environment.
3. Natural Light and Ventilation:
Double floor houses are designed to maximize natural light and ventilation throughout the living spaces. Large windows, skylights, and strategically placed openings allow daylight to penetrate deep into the interior, creating bright and airy living spaces. Cross-ventilation techniques, such as operable windows and clerestory vents, promote natural airflow and passive cooling, reducing the need for artificial lighting and mechanical ventilation systems.
4. Indoor-Outdoor Connectivity:
A double floor house offers opportunities for seamless indoor-outdoor connectivity, blurring the boundaries between interior and exterior living spaces. Ground floor living areas can open up to outdoor patios, gardens, or terraces, creating inviting spaces for relaxation, dining, and entertaining. Upper floor bedrooms often feature balconies or decks that provide panoramic views of the surroundings, allowing residents to connect with nature and enjoy the outdoor environment from the comfort of their home.
5. Structural Considerations:
When designing a double floor house, architects must consider structural considerations to ensure the stability and integrity of the building. Load-bearing walls, columns, and beams are strategically placed to support the weight of the upper floor and roof structure. Floor slabs are designed to withstand live loads such as furniture, occupants, and environmental factors. Structural systems such as reinforced concrete, steel, or timber are selected based on site conditions, budget, and architectural preferences.
6. Architectural Expression:
A double floor house offers endless possibilities for architectural expression, allowing architects to explore a wide range of design styles, materials, and forms. Whether it's a contemporary minimalist design with clean lines and sleek finishes or a traditional design with pitched roofs and ornate details, the architectural expression of a double floor house can be tailored to suit the preferences and lifestyle of its occupants. Exterior cladding materials such as brick, wood, stone, or stucco further enhance the aesthetic appeal and character of the house, creating a visually striking presence in the neighborhood.
Conclusion:
In conclusion, designing a double floor house in architecture involves a careful balance of space optimization, functionality, structural considerations, and architectural expression. By vertically stacking living spaces, architects maximize land use efficiency while providing ample room for various functions and activities. Thoughtful zoning strategies, natural light, ventilation, indoor-outdoor connectivity, and structural considerations ensure a harmonious and comfortable living environment for occupants. As architects continue to innovate and explore new design possibilities, the double floor house remains a versatile and efficient solution for modern living.





















