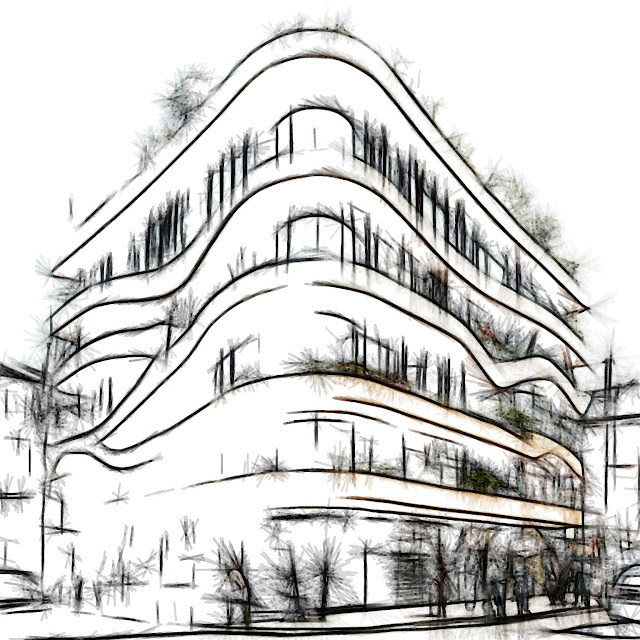Introduction
Family building architecture is a delicate dance between creating spaces that foster intimacy and connection within the family unit while also providing opportunities for privacy and individual autonomy. Balancing these dual needs requires thoughtful design solutions that prioritize both proximity and privacy within the home environment. This article explores the complexities of achieving this balance in family building architecture, examining design strategies, spatial configurations, and innovative approaches that cater to the diverse needs of modern families.
Understanding the Dynamics of Family Living
Family dynamics vary widely depending on cultural norms, household compositions, and individual preferences. While some families prioritize communal living and shared spaces, others value privacy and autonomy. Understanding the unique dynamics of each family unit is essential for architects to design spaces that accommodate diverse needs and lifestyles.
Design Strategies for Privacy and Proximity
Architects employ various design strategies to balance privacy and proximity within family building architecture:
1. Flexible Layouts: Flexible floor plans that can adapt to changing family dynamics allow for customizable living arrangements. Separable spaces, sliding partitions, and movable walls provide opportunities for both shared and private areas within the home, accommodating different activities and preferences.
2. Zoned Living Areas: Zoning living areas based on function and usage helps delineate spaces for communal activities and private retreats. Designating separate zones for living, dining, sleeping, and work/study allows family members to engage in activities independently while still maintaining proximity to one another.
3. Multifunctional Spaces: Multifunctional spaces serve multiple purposes, maximizing the efficiency of the home environment. Rooms that can easily transition from a home office or study area during the day to a guest bedroom or entertainment space in the evening offer flexibility and adaptability to changing needs.
4. Transitional Spaces: Transitional spaces, such as entryways, corridors, and staircases, serve as buffers between public and private realms within the home. These spaces provide a sense of transition and separation, allowing family members to move between shared and private areas without feeling intrusive or confined.
Innovative Approaches to Family Building Architecture
In addition to traditional design strategies, architects are exploring innovative approaches to family building architecture that cater to evolving family dynamics:
1. Vertical Living: Vertical living arrangements, such as stacked townhouses or duplex apartments, offer opportunities for multigenerational families to live in close proximity while still maintaining separate living spaces. Each unit within the vertical stack can be customized to accommodate the needs of individual family members while fostering a sense of connectedness within the larger family unit.
2. Clustered Housing: Clustered housing developments, comprised of a collection of smaller dwellings arranged around shared amenities and outdoor spaces, promote a sense of community while also providing opportunities for privacy and independence. Residents can enjoy the benefits of communal living while still having their own private retreats within the cluster.
3. Inclusive Design: Inclusive design principles ensure that family building architecture is accessible and accommodating to individuals of all ages, abilities, and needs. Universal design features such as step-free entrances, wide doorways, and accessible bathrooms enhance usability and comfort for every family member, regardless of their physical limitations.
Conclusion
Family building architecture is a delicate balancing act between privacy and proximity, requiring architects to navigate the complexities of family dynamics and individual preferences. By employing flexible layouts, zoning living areas, and embracing innovative approaches to design, architects can create spaces that cater to the diverse needs of modern families while fostering intimacy, connection, and autonomy within the home environment. In the pursuit of striking this delicate balance, architects have the opportunity to redefine the concept of family living, creating environments that nurture relationships, support individual well-being, and promote a sense of belonging within the family unit.































