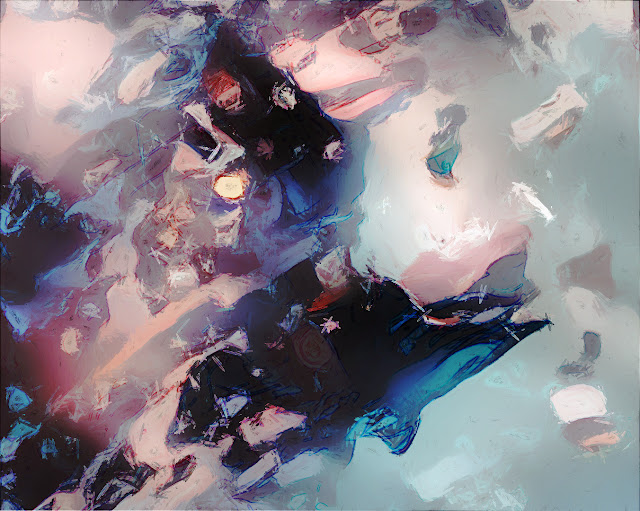In the ever-evolving world of architectural design, the debate between traditional hand-drawing methods and digital tools on the PC (Personal Computer) has sparked discussions among architects, designers, and enthusiasts alike. Both approaches offer unique advantages and challenges, catering to different preferences, styles, and workflows. In this article, we explore the merits of each method and consider which is best suited for architectural design in contemporary practice.
The Art of Hand-Drawing:
Hand-drawing has a long and storied history in the field of architecture, dating back centuries to the sketches and renderings of master architects like Leonardo da Vinci and Michelangelo. Hand-drawing allows architects to express their creativity and ideas with spontaneity, immediacy, and personal touch. Some of the key advantages of hand-drawing include:
1. Creativity and Artistry: Hand-drawing enables architects to unleash their creativity and explore design concepts with a level of artistic freedom that digital tools may not always afford. The tactile nature of pen or pencil on paper allows for intuitive expression and fluid exploration of ideas.
2. Communication and Collaboration: Hand-drawn sketches and renderings serve as powerful communication tools, allowing architects to convey design intent, concepts, and visions to clients, colleagues, and stakeholders in a clear and engaging manner. Hand-drawn sketches often possess a humanistic quality that resonates with viewers, fostering meaningful dialogue and collaboration.
3. Versatility and Flexibility: Hand-drawing offers architects the flexibility to work in various settings, whether sketching on-site during site visits, brainstorming ideas during meetings, or illustrating design concepts in the studio. Hand-drawn sketches can be easily modified and refined on the fly, facilitating an iterative design process.
The Power of the PC:
In recent decades, advancements in digital technology have transformed the architectural design process, giving rise to a wide array of powerful software tools and digital platforms tailored specifically for architects and designers. Digital tools on the PC offer a host of benefits that complement and enhance traditional hand-drawing methods. Some of the key advantages of using the PC for architectural design include:
1. Precision and Accuracy: Digital design software enables architects to create precise and accurate drawings, models, and renderings with a level of detail that may be difficult to achieve by hand. CAD (Computer-Aided Design) software allows for precise measurement, scaling, and manipulation of design elements, ensuring accuracy in construction documentation.
2. Visualization and Simulation: Digital design tools on the PC offer architects the ability to visualize and simulate architectural spaces in 3D, enabling clients and stakeholders to experience virtual walkthroughs and immersive environments before construction begins. Rendering software allows for photorealistic visualization of materials, lighting, and textures, enhancing the presentation of design concepts.
3. Efficiency and Productivity: Digital design workflows on the PC streamline the architectural design process, allowing architects to work more efficiently and productively. CAD software automates repetitive tasks, such as drafting and annotation, saving time and reducing errors. Collaboration platforms facilitate real-time communication and coordination among team members, regardless of geographic location.
Finding the Right Balance:
Ultimately, the choice between hand-drawing and digital tools on the PC for architectural design depends on individual preferences, project requirements, and design objectives. While some architects may prefer the tactile experience and artistic freedom of hand-drawing, others may embrace the precision and efficiency of digital design tools. In practice, many architects find a balance between both approaches, leveraging the strengths of each method to enhance their design process.
In conclusion, the debate between hand or PC for architectural design is not a binary choice but rather a nuanced exploration of the diverse tools and techniques available to architects in the pursuit of creative expression and design excellence. Whether sketching by hand or utilizing digital tools on the PC, architects continue to push the boundaries of innovation, imagination, and craftsmanship in shaping the built environment for generations to come.
























