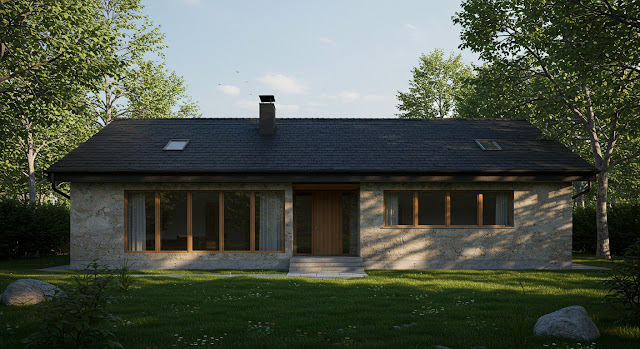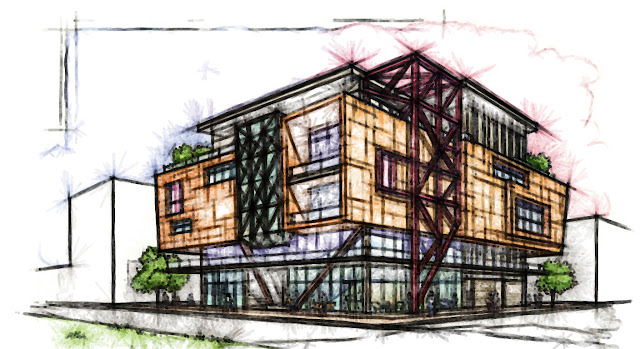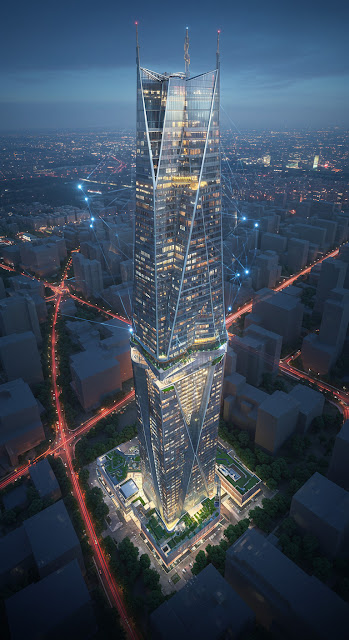Modular Architecture: The Next Big Thing in Housing?
As urban populations swell, housing crises deepen, and sustainability concerns mount, a once-niche concept is rapidly gaining mainstream traction: modular architecture. With its promise of speed, efficiency, and adaptability, modular construction could very well be the future of housing. But is it just a trend, or a true paradigm shift?
What Is Modular Architecture?
Modular architecture refers to a building design and construction method in which individual sections—or modules—are manufactured off-site, then transported and assembled on location. Unlike traditional construction, which builds from the ground up on-site, modular construction resembles large-scale assembly: prefabricated rooms or components are slotted together like Lego blocks to form complete structures.
These modules can range from entire apartment units to smaller components like bathrooms or kitchens, and they are built to meet or exceed the same codes and standards as conventionally built structures.
Why Is It Gaining Popularity?
1. Speed and Efficiency
One of the most significant advantages of modular housing is the drastic reduction in construction time. Because modules are built in a controlled factory environment, work can continue regardless of weather conditions, and site preparation can occur simultaneously. Some estimates suggest that modular buildings can be completed up to 50% faster than traditional construction.
2. Cost-Effectiveness
Off-site fabrication reduces labor costs and material waste. The factory setting allows for bulk purchasing of materials, tighter quality control, and streamlined processes. For developers, this means fewer delays and better budget adherence.
3. Sustainability
Modular architecture is inherently more sustainable. Factory production leads to less material waste and more efficient use of resources. Additionally, many modular buildings are designed with energy efficiency in mind, using high-performance insulation and sustainable materials.
4. Design Flexibility
Contrary to the misconception that modular equals uniform or bland, modern modular architecture embraces customization. Modules can be combined in countless configurations, allowing for varied aesthetics and functions. Architects can still innovate while leveraging the benefits of prefabrication.
Applications Across the Spectrum
Modular design isn't just for residential homes. It's already being used in:
-
Affordable housing projects: Cities like London, New York, and Tokyo are embracing modular units to address housing shortages quickly.
-
Disaster relief housing: Modular units can be rapidly deployed in response to natural disasters or humanitarian crises.
-
Hotels and student housing: Marriott and other major hotel chains have begun building entire modular hotels to cut down on time and cost.
-
Luxury homes: High-end modular residences are emerging, proving that this method is not limited to budget construction.
Challenges and Criticisms
Despite its promise, modular architecture isn’t without hurdles:
-
Logistical constraints: Transporting large modules requires careful coordination and can be restricted by road or crane access.
-
Public perception: Some still associate modular homes with outdated mobile homes or low-quality builds.
-
Regulatory barriers: Building codes, zoning laws, and permitting processes often lag behind new construction technologies, creating bureaucratic friction.
Is Modular Architecture The Future?
While it's not a one-size-fits-all solution, modular architecture offers compelling advantages that align with the demands of the modern world—speed, sustainability, and scalability. As innovation and investment continue to flow into this sector, it's likely we’ll see modular construction take an increasingly prominent role in the housing market.
Whether solving urban housing shortages or enabling off-grid living in remote areas, modular architecture is more than just a passing trend. It represents a structural rethinking of how we build homes—and potentially, how we live in them.
Conclusion
Modular architecture is poised to redefine housing for the 21st century. As technological advances make it more viable and attractive, it’s no longer a question of if modular building will go mainstream, but when. The next big thing in housing might just arrive on a flatbed truck, ready to be assembled.



























.jpg)




_1.jpg)
_2.jpg)
_1.jpg)
_2.jpg)
_1.jpg)
_1.jpg)
_2.jpg)
_1.jpg)
_2.jpg)
_1.jpg)
_2.jpg)
_2.jpg)


















