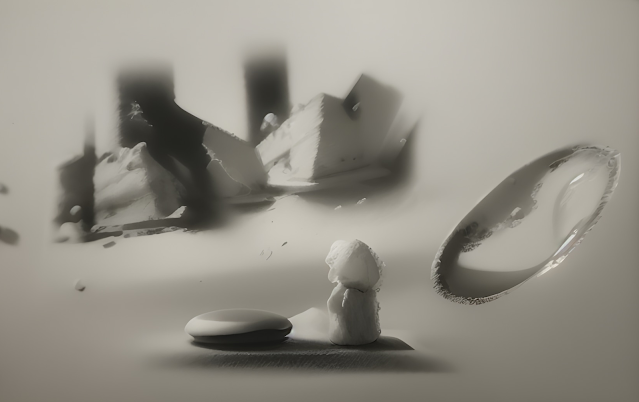Introduction: Structural analysis is a fundamental aspect of engineering that ensures the safety and efficiency of built structures. Among the various methodologies employed for structural analysis, the Finite Element Method (FEM) stands out as a powerful and versatile tool. This article provides an in-depth guide on how to conduct structural analysis using the Finite Element Method, exploring the principles, steps, and applications of this advanced engineering technique.
1. Understanding the Finite Element Method (FEM): The Finite Element Method is a numerical technique used to analyze complex structures by dividing them into smaller, more manageable elements. Each element is treated as an individual unit, allowing for a detailed examination of the structural behavior under different conditions. FEM is particularly valuable for solving problems involving intricate geometries, material nonlinearity, and varying loading scenarios.
2. Preprocessing: The journey of structural analysis with FEM begins with preprocessing, where the structure is divided into finite elements. This involves mesh generation, where the geometry is discretized into smaller elements such as triangles or quadrilaterals for 2D analysis or tetrahedra and hexahedra for 3D analysis. The quality of the mesh plays a crucial role in the accuracy of the results.
3. Material Properties and Boundary Conditions: Define the material properties of the structural elements, including modulus of elasticity, Poisson's ratio, and other relevant material constants. Establish boundary conditions to simulate real-world constraints on the structure, such as supports, restraints, and applied loads. Accurate representation of material behavior and boundary conditions is vital for obtaining meaningful results.
4. Element Types and Properties: Select appropriate element types based on the nature of the structure and the analysis being conducted. Different types of elements, such as beam, truss, shell, or solid elements, are chosen to represent specific characteristics of the structure. Assign material properties and geometric properties to each element.
5. Assembling the Stiffness Matrix: The FEM process involves assembling a global stiffness matrix that represents the entire structure. This matrix accounts for the stiffness contributions from individual elements and their interactions. The stiffness matrix is a critical component in solving the system of equations that govern the structural behavior under applied loads.
6. Applying Loads and Solving the System: Once the stiffness matrix is assembled, apply external loads to the structure. This includes forces, moments, or other dynamic loads that the structure may experience. Solve the system of equations using numerical methods, such as the direct or iterative solvers, to determine the displacements and reactions at each node.
7. Postprocessing: Postprocessing involves interpreting the results obtained from the analysis. Visualize the deformed shape, stress distribution, and other relevant parameters to gain insights into the structural behavior. Postprocessing tools may include contour plots, graphs, and animations that provide a comprehensive understanding of how the structure responds to applied loads.
8. Validation and Sensitivity Analysis: Validate the results by comparing them with analytical solutions, experimental data, or established benchmarks. Sensitivity analysis can be performed to assess the impact of variations in material properties, geometry, or loading conditions on the structural response. This step enhances the reliability and credibility of the analysis.
9. Iterative Refinement: Structural analysis is often an iterative process. Evaluate the results, identify areas of concern or improvement, and refine the model accordingly. Iterative refinement allows engineers to optimize the design, ensuring that the structure meets safety and performance requirements.
10. Applications of FEM: The Finite Element Method finds extensive applications in various engineering disciplines, including civil, mechanical, aerospace, and biomedical engineering. It is used to analyze structures ranging from bridges and buildings to mechanical components and medical implants. FEM provides valuable insights into stress distribution, deformation, and overall structural performance.
Conclusion: The Finite Element Method has revolutionized the field of structural analysis, enabling engineers to tackle complex problems with unprecedented accuracy and efficiency. By breaking down intricate structures into finite elements and employing numerical techniques, FEM empowers engineers to predict and understand the behavior of structures under diverse conditions. As technology continues to advance, the application of FEM will undoubtedly play a pivotal role in the design and analysis of innovative and resilient structures across various engineering disciplines.







































































