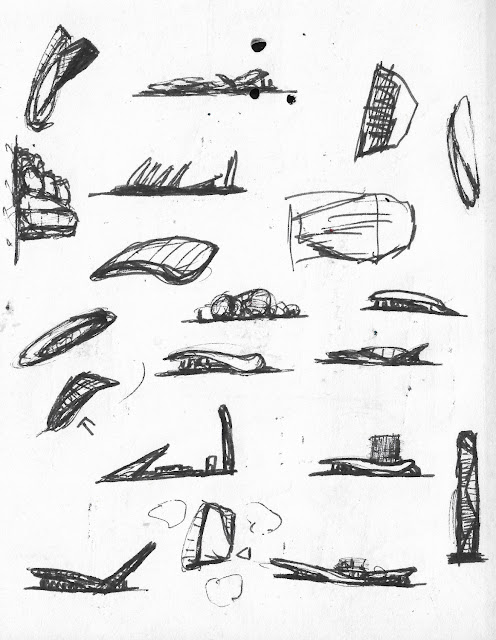Introduction: Designing a pavilion in architecture offers a unique opportunity to create a structure that combines functional simplicity with aesthetic elegance. Pavilions, often freestanding and open-sided, serve various purposes, from providing shelter to offering a space for contemplation or public gatherings. This article serves as a guide to navigate the process of designing a pavilion, emphasizing key considerations, design principles, and the integration of contextual elements.
1. Define Purpose and Function: Before embarking on the design process, clearly define the purpose and intended function of the pavilion. Is it a space for relaxation, a venue for events, or a point of interest within a larger landscape? Understanding the pavilion's primary function will guide subsequent design decisions.
2. Site Analysis and Contextual Integration: Conduct a thorough site analysis to understand the surrounding environment, topography, vegetation, and existing structures. Integrate the pavilion harmoniously into its context, considering views, prevailing winds, and solar orientation. A well-placed pavilion enhances the overall experience of its surroundings.
3. Conceptualization and Design Principles: Develop a strong conceptual framework that aligns with the purpose of the pavilion. Consider design principles such as symmetry, balance, and rhythm. Strive for simplicity and elegance, ensuring that the pavilion's form and function complement each other seamlessly.
4. Material Selection: Choose materials that align with the intended aesthetic and functional requirements. The selection of materials can greatly impact the pavilion's appearance, durability, and integration into the natural environment. Common materials for pavilions include wood, steel, glass, and fabric.
5. Spatial Configuration and Flexibility: Design the pavilion's interior space with a focus on flexibility. Consider how the space can be adapted for different uses, accommodating various activities or events. Open-sided designs and modular furniture can enhance spatial flexibility.
6. Climate Considerations: Recognize the climatic conditions of the site and incorporate design features that respond to them. Consider natural ventilation, shading devices, and the potential for integrating sustainable technologies such as solar panels. Climate-responsive design ensures a comfortable and energy-efficient pavilion.
7. Connection with Nature: Foster a strong connection between the pavilion and the surrounding natural elements. Incorporate landscaping, greenery, or water features to enhance the sense of tranquility and blend the pavilion seamlessly with its environment.
8. Structural Innovation: Explore innovative structural solutions that not only support the pavilion but also contribute to its aesthetic appeal. Cantilevers, lightweight materials, and elegant structural systems can add a layer of sophistication to the design.
9. Modularity and Prefabrication: Consider modularity and prefabrication as strategies to streamline the construction process. Prefabricated elements can enhance efficiency, reduce waste, and allow for quicker assembly on-site. Modular designs also offer adaptability and ease of future modifications.
10. Lighting Design: Pay careful attention to the pavilion's lighting design, especially if it is intended for evening or nighttime use. Incorporate both natural daylighting strategies and artificial lighting solutions that enhance the pavilion's ambiance and functionality after dark.
11. Accessibility and Inclusivity: Ensure that the pavilion is accessible to all users, incorporating universal design principles. Consider ramps, seating options for various needs, and other features that promote inclusivity and make the pavilion welcoming to a diverse audience.
12. Community Engagement: If the pavilion is part of a public space, engage with the community to gather insights and preferences. Community involvement fosters a sense of ownership and ensures that the pavilion meets the needs and aspirations of its users.
Conclusion: Designing a pavilion is an exciting venture that allows architects to embrace creativity, functionality, and a deep connection with the surrounding environment. By carefully considering the purpose, site context, materials, and user experience, architects can create pavilions that stand as timeless examples of architectural elegance and enhance the overall quality of the built environment.































































