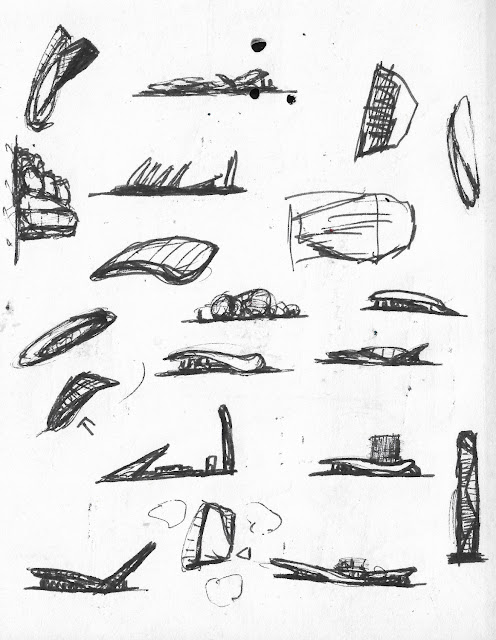Introduction: The world of architecture has witnessed a remarkable evolution in the past few decades, giving rise to a diverse array of modern structures that push the boundaries of design, engineering, and innovation. From iconic skyscrapers to cultural landmarks, these structures stand as testaments to the creativity and vision of architects around the globe. This article explores some of the best modern structures that have captured the imagination of the architectural world and the public.
1. Burj Khalifa, Dubai: Topping the list is the Burj Khalifa, the soaring skyscraper that dominates the skyline of Dubai. Standing at 828 meters (2,717 feet), the Burj Khalifa is the world's tallest building. Designed by Adrian Smith of the architectural firm SOM, its sleek design and innovative engineering make it an unparalleled symbol of modern architecture.
2. The Shard, London: Renowned architect Renzo Piano's design, The Shard, graces the London skyline with its iconic glass facade. Soaring to a height of 310 meters (1,016 feet), this multifunctional skyscraper is an exemplar of contemporary design and has become a symbol of London's modernity.
3. Heydar Aliyev Center, Baku: Designed by the late Zaha Hadid, the Heydar Aliyev Center in Baku, Azerbaijan, is a masterpiece of fluid, curvilinear architecture. The building's organic form, devoid of traditional straight lines, challenges conventional design norms and serves as a testament to Hadid's commitment to pushing the boundaries of architectural expression.
4. The Louvre Pyramid, Paris: I. M. Pei's iconic glass pyramid at the Louvre Museum in Paris seamlessly marries modern architecture with the historic surroundings. Serving as the museum's main entrance, the pyramid is a striking contrast to the classical architecture of the Louvre while harmonizing with the cultural significance of its surroundings.
5. The Guggenheim Museum Bilbao, Spain: Frank Gehry's Guggenheim Museum Bilbao is a sculptural masterpiece that redefined the possibilities of contemporary architecture. Its undulating titanium-clad form has become a symbol of the Bilbao effect, demonstrating how architecture can revitalize and transform an entire city.
6. The Sydney Opera House, Australia: Designed by Jørn Utzon, the Sydney Opera House is an enduring symbol of modern architecture and a UNESCO World Heritage site. Its distinctive shell-like structures, comprising a series of sail-like shells or "shells," exemplify innovative engineering and artistic expression.
7. The CCTV Headquarters, Beijing: The CCTV Headquarters in Beijing, also known as the "Big Pants" due to its unique form, was designed by Rem Koolhaas and Ole Scheeren of OMA. The building's unconventional design challenges traditional notions of skyscraper form, creating a dynamic and visually striking presence on the Beijing skyline.
8. The High Line, New York City: While not a singular structure, the High Line in New York City is a transformative urban project that repurposed an old elevated railway into a lush, linear park. Designed by James Corner Field Operations and Diller Scofidio + Renfro, the High Line showcases the integration of green spaces into the fabric of modern urban living.
9. The Bosco Verticale, Milan: Designed by Stefano Boeri, the Bosco Verticale, or Vertical Forest, in Milan represents a novel approach to sustainable urban living. The two residential towers are covered with a dense forest of trees and shrubs, contributing to environmental sustainability while providing a striking aesthetic impact.
10. The Beijing National Stadium (Bird's Nest), China: The Bird's Nest, designed by Herzog & de Meuron for the 2008 Beijing Olympics, is an architectural marvel known for its intricate steel lattice structure. The stadium's design symbolizes a harmonious blend of form and function, reflecting the spirit of the Olympic Games.
Conclusion: These modern structures represent a diverse spectrum of architectural achievements, each pushing the boundaries of design, technology, and sustainability. From towering skyscrapers to cultural landmarks and innovative urban interventions, these structures stand as testament to the creativity, vision, and technical prowess of architects and engineers shaping the contemporary built environment. As the field of architecture continues to evolve, these iconic structures serve as beacons of inspiration for the generations to come.



















































