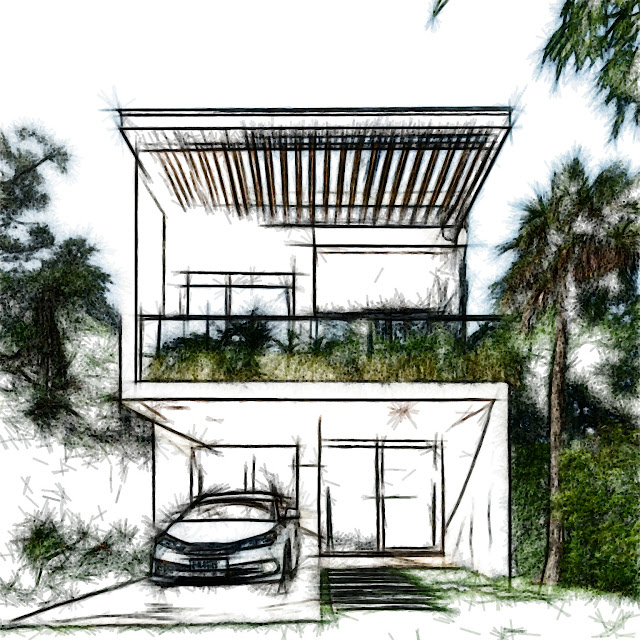----------
Architecture as Living Art: The Evolving Canvas of the Built Environment - generated by AI
Introduction:
Architecture, often hailed as the silent narrator of human civilization, goes beyond being merely functional structures; it is a living art form that breathes life into our surroundings. In this article, we explore the concept of architecture as living art, tracing its historical roots, acknowledging its present manifestations, and envisioning its dynamic future as a canvas that evolves in harmony with societal, cultural, and technological shifts.
Historical Foundations:
From the grandeur of ancient civilizations to the sleek lines of modern metropolises, architecture has been a reflection of the cultural, technological, and artistic achievements of its time. The Pyramids of Egypt, the Parthenon in Greece, and the intricate architecture of the Islamic Golden Age all stand as testaments to the artistic expression embedded in the built environment. These structures were not just utilitarian; they were declarations of cultural identity and artistic prowess.
The Renaissance period marked a pivotal moment when architecture embraced a revival of classical forms and a celebration of human ingenuity. Architects like Brunelleschi and Palladio turned buildings into masterpieces, emphasizing proportion, harmony, and the integration of art and science. This era laid the foundation for the idea that architecture is not a static entity but a dynamic art form that evolves with the spirit of its time.
Present Manifestations:
In the contemporary world, architecture continues to be a living art, adapting to the ever-changing demands of society, technology, and aesthetics. Architects today explore innovative materials, sustainable practices, and avant-garde designs, transforming buildings into expressions of creativity and functionality. Iconic structures such as the Sydney Opera House, the Guggenheim Museum Bilbao, and the Burj Khalifa exemplify the diverse and dynamic nature of modern architectural expression.
The concept of living art in architecture is not limited to iconic landmarks; it extends to urban planning, interior design, and even temporary installations. Cities are viewed as living canvases where architects and urban planners collaborate to shape spaces that resonate with the community and enhance the quality of life. Adaptive reuse of old structures, incorporation of green spaces, and the integration of technology are all facets of how architecture responds to the pulse of contemporary life.
Technology and Sustainability:
The advent of technology has ushered in a new era in architectural design. Computational design, 3D printing, and parametric modeling are tools that enable architects to push the boundaries of form and function. Buildings are no longer confined to static shapes; they can respond dynamically to environmental conditions, user needs, and cultural influences.
Moreover, sustainability has become a cornerstone of modern architectural practice. The integration of green technologies, energy-efficient design, and eco-friendly materials showcase a commitment to creating buildings that not only serve their purpose but also contribute to a healthier planet. This focus on sustainability adds another layer to the evolving narrative of architecture as living art, emphasizing a harmonious relationship between the built environment and nature.
Envisioning the Future:
As we stand on the brink of the future, the trajectory of architecture as living art points towards even greater innovation and integration with the broader cultural landscape. Smart cities, responsive architecture, and the exploration of novel materials are likely to define the next chapter. The use of artificial intelligence in design, the fusion of digital and physical spaces, and the increasing importance of cultural inclusivity in architectural expression are all elements that will shape the evolving canvas of the built environment.
In conclusion, architecture as living art is a dynamic and ever-evolving concept that transcends the mere functional aspects of construction. It encapsulates the spirit of the times, reflecting societal values, technological advancements, and artistic sensibilities. As architects continue to push boundaries and reimagine the possibilities of design, our cities and structures will remain living artworks, weaving together the threads of tradition, innovation, and the human experience.
--------------------
Below are some of mine sketches, basic renders art.
* The sketches and basic renders are for overcoming the creative block, are abstract and not final works. Some can be interpreted in mulitple ways. Sometimes the same sketch played differently in space can be interpreted both as an elevation and a floorplan or whatever. They can be easily transformed by changing their geometry a little, adding elements like modern facade systems in views etc. An expert mind can play them in space, modify them and/or add floorplans, create sections, elevations etc. I also publish my experimentation with various AI image generators. The first three renders are copyright free and created by AI. Some art is based on free photos found on the web.







































































