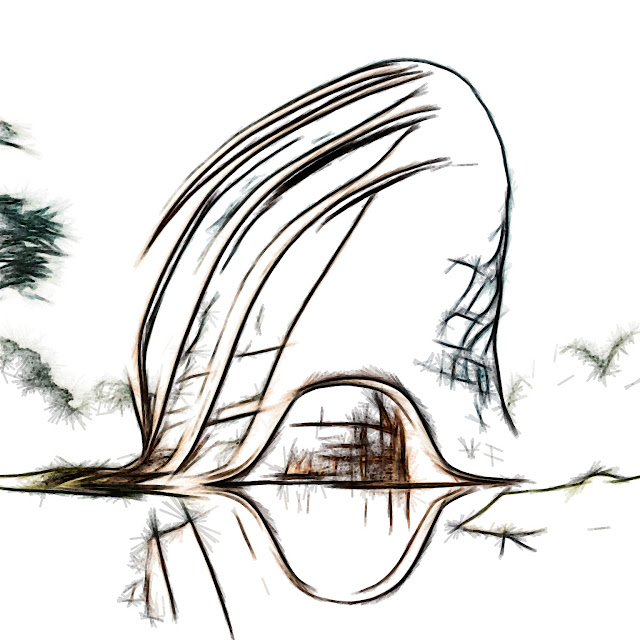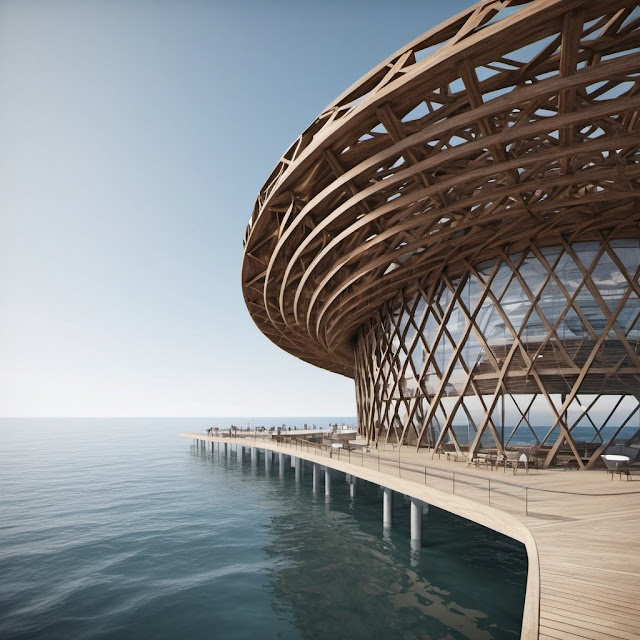Architecture, as a discipline, constantly evolves to meet the changing needs of society, embrace technological advancements, and push the boundaries of creativity. One of the innovative forms gaining traction in contemporary architectural discourse is structural organism. In this article, we delve into the concept of structural organism, its principles, applications, and the transformative impact it has on architectural design.
Understanding Structural Organism: At its core, structural organism in architecture draws inspiration from natural forms and biological systems to create buildings that mimic the complexity, efficiency, and adaptability of living organisms. This approach challenges traditional notions of static, rectilinear architecture by embracing dynamic, organic forms that respond to environmental conditions and user needs. Structural organism is characterized by several key principles:
• Biomimicry: Structural organism takes cues from nature, incorporating biomimetic design strategies to emulate the efficiency and resilience of biological systems. By studying the structural principles found in nature, architects can create buildings that optimize material usage, energy consumption, and structural performance.
• Adaptability: Structural organism prioritizes adaptability and flexibility, allowing buildings to respond to changing environmental conditions, user requirements, and spatial configurations. This flexibility is achieved through modular construction systems, dynamic facades, and responsive building envelopes that adjust to external stimuli.
• Integration: Structural organism seeks to integrate architectural form with structural function, blurring the boundaries between structure and space. By embedding structural elements within the architectural fabric, architects can create seamless, cohesive designs that prioritize both aesthetics and performance.
Applications of Structural Organism: Structural organism finds applications across various architectural typologies, ranging from residential and commercial buildings to cultural and educational institutions. Some notable examples include:
• Skyscrapers: Structural organism is particularly well-suited for high-rise buildings, where the integration of form and function is paramount. Projects like the Burj Khalifa in Dubai and the Shanghai Tower in China employ biomimetic design principles to optimize structural performance, reduce wind loads, and enhance energy efficiency.
• Cultural centers: Cultural institutions often embrace innovative architectural forms to reflect their creative mission and foster a sense of inspiration. The Guggenheim Museum Bilbao, designed by Frank Gehry, is a prime example of structural organism, featuring a dynamic, sculptural form inspired by natural elements.
• Educational facilities: Schools and universities increasingly prioritize flexible, adaptable learning environments that support diverse pedagogical approaches. Structural organism allows architects to create educational spaces that promote collaboration, creativity, and innovation, such as the Media-TIC Building in Barcelona, designed by Cloud 9 Architects.
Transformative Impact on Architecture: The adoption of structural organism in architecture has transformative implications for the built environment, shaping the way we inhabit and interact with architectural spaces. Some key impacts include:
• Sustainability: Structural organism promotes sustainable design practices by optimizing resource usage, reducing energy consumption, and enhancing building performance. By emulating the efficiency of natural systems, architects can create environmentally responsible buildings that minimize their ecological footprint.
• User experience: Structural organism prioritizes user experience, creating buildings that engage the senses, foster well-being, and inspire creativity. Dynamic, organic forms stimulate curiosity and imagination, inviting users to explore and interact with the built environment in meaningful ways.
• Urban context: Structural organism contributes to the visual diversity and vitality of urban landscapes, introducing innovative architectural forms that enrich the urban fabric. By embracing organic, sculptural forms, cities can differentiate themselves and create iconic landmarks that define their identity.
In conclusion, structural organism represents a paradigm shift in architectural design, embracing the principles of biomimicry, adaptability, and integration to create buildings that mimic the complexity and efficiency of living organisms. As architects continue to explore the potential of structural organism, the built environment will evolve to embody dynamic, organic forms that respond to the needs of society, celebrate the beauty of nature, and inspire future generations.



































































