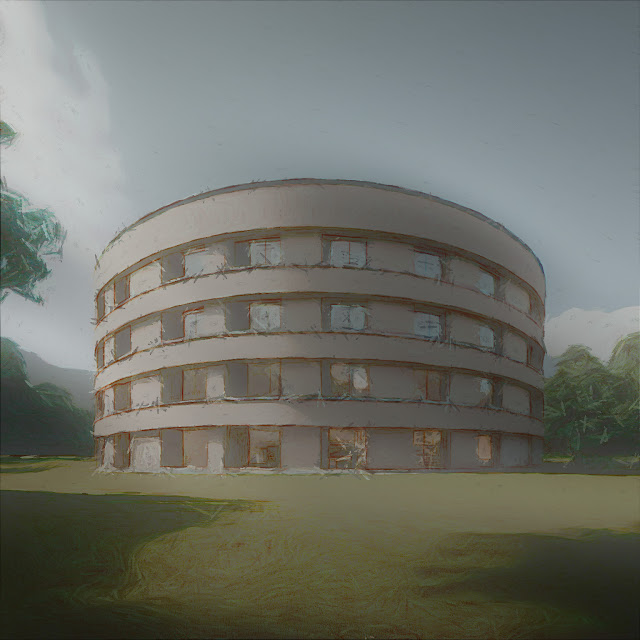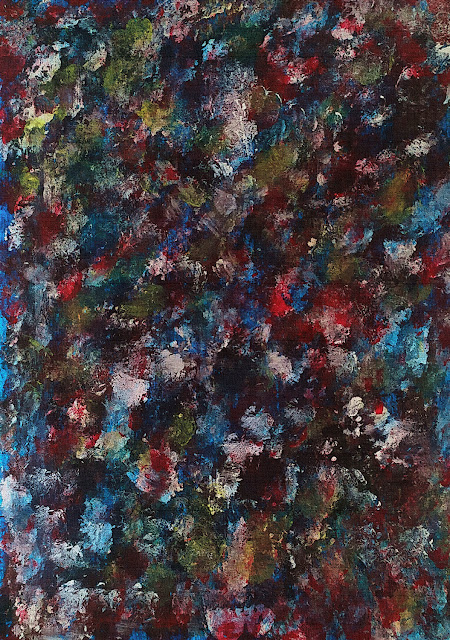The internal organization of space is a fundamental aspect of architectural design, shaping the way people inhabit, interact, and experience the built environment. From the layout of rooms and circulation patterns to the arrangement of furniture and spatial hierarchies, the organization of space plays a crucial role in defining the functionality, flow, and character of architectural spaces. In this article, we delve into the principles, strategies, and considerations that architects employ to design internal spaces that are both functional and aesthetically pleasing.
Creating Spatial Hierarchy:
One of the key considerations in the internal organization of space is the creation of spatial hierarchy, which involves establishing a clear hierarchy of spaces based on their function, importance, and relationship to one another. Architects achieve spatial hierarchy through a variety of design strategies, such as varying ceiling heights, spatial sequencing, and strategic placement of architectural elements. For example, public spaces like lobbies and atriums are often designed to be grand and welcoming, serving as focal points within the building, while private spaces like bedrooms and offices are tucked away for privacy and seclusion.
Maximizing Functionality:
Efficient space planning is essential to maximizing the functionality of interior spaces, ensuring that they are well-suited to their intended use. Architects carefully analyze the programmatic requirements of a space and develop spatial layouts that optimize circulation, adjacencies, and spatial relationships. Functional considerations such as furniture layout, storage requirements, and accessibility are carefully integrated into the design to enhance usability and efficiency.
Promoting Circulation and Flow:
The internal organization of space influences the circulation patterns and flow of movement within a building, shaping the way people navigate and interact with the space. Architects design circulation routes that are intuitive, efficient, and conducive to movement, ensuring smooth transitions between different areas of the building. Factors such as the placement of doors, corridors, and staircases, as well as the configuration of open spaces, are carefully considered to promote ease of movement and connectivity.
Enhancing Visual and Spatial Connectivity:
Architects strive to create internal spaces that are visually and spatially connected, fostering a sense of openness, continuity, and engagement. Open floor plans, expansive glazing, and visual sightlines help create a sense of visual connectivity, allowing occupants to perceive and engage with different areas of the building from a single vantage point. Spatial connectivity is achieved through the strategic arrangement of spaces to promote fluid movement and interaction between different functional zones.
Responding to Human Scale and Proportion:
The internal organization of space takes into account the human scale and proportion, ensuring that spaces are comfortable, inviting, and conducive to human activities. Architects consider factors such as ceiling heights, room dimensions, and natural light to create spaces that feel harmonious and balanced. The use of scale and proportion helps create a sense of intimacy in smaller spaces and grandeur in larger spaces, enhancing the overall experience of the built environment.
Balancing Form and Function:
Ultimately, the internal organization of space involves a delicate balance between form and function, where architectural expression is harmoniously integrated with practical considerations. Architects strive to create spaces that not only fulfill their intended purpose but also delight the senses, evoke emotional responses, and enrich the human experience. The successful organization of internal space is a testament to the artistry, creativity, and technical expertise of architects in shaping the built environment.
In conclusion, the internal organization of space is a multifaceted aspect of architectural design that influences the functionality, aesthetics, and experience of interior spaces. Through careful consideration of spatial hierarchy, functionality, circulation, connectivity, and human scale, architects create internal spaces that are not only functional and efficient but also engaging, inspiring, and enriching to inhabit. As architects continue to push the boundaries of design and innovation, the internal organization of space will remain a fundamental consideration in shaping the way we live, work, and interact within the built environment.










































































