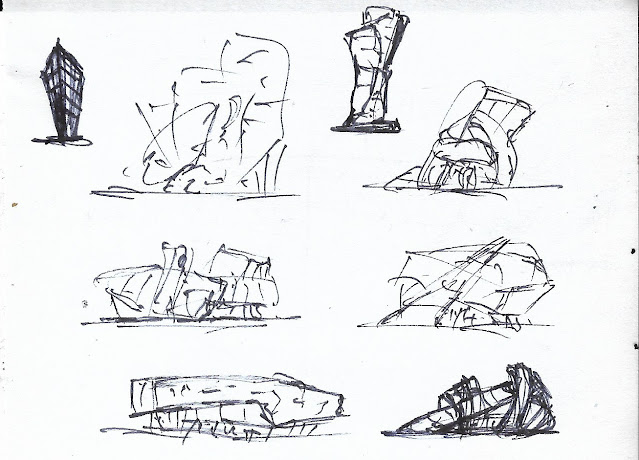Doors are not merely functional elements in architecture; they serve as gateways that welcome occupants, define spatial boundaries, and shape the experience of a building's interior and exterior spaces. In this article, we delve into the diverse world of door systems in architecture, exploring their significance, design considerations, and innovative applications in contemporary architectural practice.
1. Functionality and Accessibility:
Functionality is paramount when designing door systems in architecture. Doors must provide ease of access while also ensuring security, weatherproofing, and thermal performance. Architects consider factors such as traffic flow, occupancy requirements, and building codes when selecting door types, sizes, and configurations to optimize functionality and accessibility within a space.
2. Design Integration and Aesthetics:
Beyond their functional role, door systems contribute significantly to the aesthetic appeal and architectural character of a building. Architects integrate door systems seamlessly into the overall design language, considering factors such as materiality, finish, and detailing to enhance visual continuity and coherence. From sleek minimalist profiles to ornate historic replicas, door systems are tailored to complement the architectural style and context of a building, contributing to its overall design narrative.
3. Types of Door Systems:
Door systems come in a variety of types and configurations, each with its own unique characteristics and applications. Some common types of door systems include:
• Swing Doors: Swing doors are among the most traditional and widely used door systems in architecture. They open and close on hinges, swinging inward or outward, and are commonly found in residential, commercial, and institutional buildings.
• Sliding Doors: Sliding doors operate on a track system, sliding horizontally to open and close. They are ideal for spaces with limited clearance or where space-saving solutions are desired, such as in tight corridors or rooms with restricted floor space.
• Folding Doors: Folding doors, also known as accordion doors or bi-fold doors, consist of multiple panels that fold and stack against one another when opened. They are often used to create large openings between interior and exterior spaces, such as in patio doors or room dividers.
• Revolving Doors: Revolving doors consist of three or four rotating panels that revolve around a central axis, allowing for continuous movement of people in and out of a building while minimizing air infiltration. They are commonly used in high-traffic areas such as office buildings, hotels, and airports.
• Pivot Doors: Pivot doors rotate on a central pivot point rather than hinges, creating a dramatic and visually striking entrance. They are often used in contemporary and high-end residential architecture to make a bold architectural statement.
4. Innovative Door Systems:
Advancements in technology and material science have led to the development of innovative door systems that push the boundaries of design, performance, and functionality. From automated sliding doors with motion sensors to frameless glass pivot doors with concealed hardware, architects have access to a wide range of cutting-edge solutions that combine form and function in innovative ways.
5. Sustainability and Energy Efficiency:
Door systems play a significant role in the overall energy performance of a building, impacting factors such as thermal insulation, air infiltration, and natural ventilation. Architects specify door systems with high-performance glazing, insulated frames, and weather-stripping to optimize energy efficiency and minimize heat loss or gain. Sustainable materials, such as FSC-certified wood, recycled aluminum, and low-emission glass, further enhance the environmental performance of door systems, contributing to green building certification and sustainable design practices.
6. Universal Design and Accessibility:
Universal design principles prioritize inclusivity and accessibility, ensuring that door systems are usable by people of all ages, abilities, and mobility levels. Architects consider factors such as door width, clearances, handle heights, and tactile indicators to accommodate wheelchair users, individuals with mobility impairments, and people with visual or cognitive disabilities. Universal design features, such as lever handles, automatic door operators, and clear signage, enhance the usability and accessibility of door systems, promoting inclusivity and equitable access within the built environment.
In conclusion, door systems are integral components of architectural design, serving as functional elements that also contribute to the aesthetic, performance, and user experience of a building. From their role in defining spatial boundaries and providing access to interior and exterior spaces to their impact on energy efficiency and sustainability, door systems play a multifaceted role in shaping the built environment. As architects continue to explore innovative materials, technologies, and design strategies, the future of door systems in architecture holds promise for enhanced functionality, sustainability, and design excellence.






























































