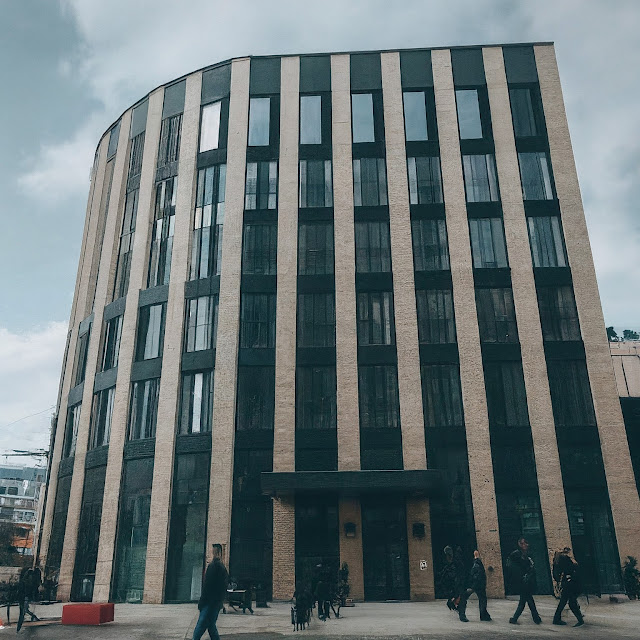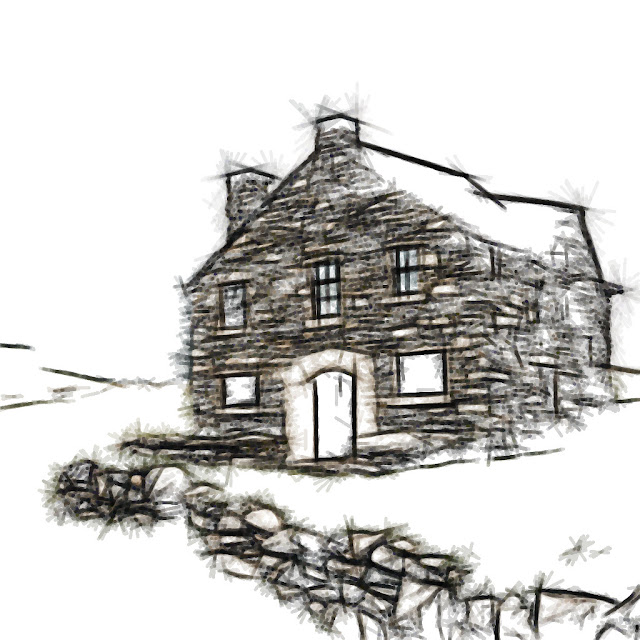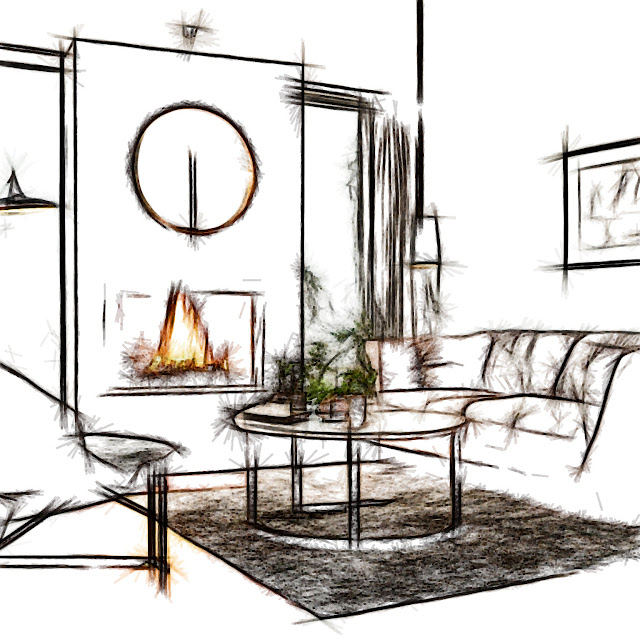Traditional homes, steeped in history and cultural significance, offer a glimpse into the architectural heritage of different regions and communities around the world. These timeless dwellings reflect the local climate, materials, construction techniques, and lifestyle preferences of their inhabitants, showcasing a rich tapestry of architectural styles and traditions. In this article, we delve into the enduring charm and cultural significance of traditional homes in architecture, examining their diverse typologies, regional variations, and timeless appeal.
1. Cultural Heritage and Identity:
Traditional homes serve as custodians of cultural heritage and identity, embodying the values, customs, and traditions of the communities they belong to. From the adobe houses of the American Southwest to the thatched cottages of rural England, traditional homes reflect the unique history, lifestyle, and craftsmanship of their inhabitants. These architectural treasures contribute to a sense of place and belonging, fostering a connection to the past and preserving cultural heritage for future generations.
2. Regional Variations and Typologies:
Traditional homes exhibit a remarkable diversity of architectural styles and typologies, shaped by local climate, geography, materials, and cultural influences. In coastal regions, for example, traditional homes often feature elevated designs with steep roofs and wide verandas to withstand hurricanes and tropical storms. In mountainous areas, traditional homes may be constructed of stone or timber, with sloping roofs to shed heavy snow loads. From Mediterranean villas to Japanese machiya, traditional homes reflect the unique character and context of their respective regions, celebrating regional vernacular architecture and craftsmanship.
3. Sustainable Design and Adaptability:
Traditional homes are often celebrated for their sustainable design principles and adaptability to local environmental conditions. Indigenous building materials such as adobe, rammed earth, thatch, and timber are renewable, locally sourced, and have low embodied energy, making them environmentally friendly choices for construction. Traditional building techniques, passed down through generations, optimize natural ventilation, thermal insulation, and passive solar design, ensuring comfort and efficiency in diverse climates. Additionally, traditional homes are often designed with flexible layouts and multi-functional spaces that adapt to the changing needs and lifestyles of their occupants over time.
4. Timeless Aesthetic and Craftsmanship:
Traditional homes are revered for their timeless aesthetic and exquisite craftsmanship, showcasing the skill and artistry of local artisans and craftsmen. Intricate carvings, decorative motifs, and handcrafted details adorn traditional homes, adding charm and character to their facades and interiors. From ornate wooden fretwork in Caribbean plantation houses to intricate tilework in Moroccan riads, traditional homes are a testament to the enduring allure of craftsmanship and the human touch in architecture.
5. Challenges and Preservation Efforts:
Despite their cultural significance and architectural merit, traditional homes face numerous challenges in the face of modernization, urbanization, and economic development. Rapid urbanization and population growth often lead to the demolition or neglect of traditional homes in favor of modern, standardized housing developments. Additionally, changing lifestyles, technological advancements, and environmental pressures pose challenges to the preservation and adaptation of traditional homes for contemporary living. In response, preservationists, architects, and community stakeholders are increasingly advocating for the conservation, adaptive reuse, and revitalization of traditional homes through heritage preservation initiatives, adaptive reuse projects, and community-driven conservation efforts.
6. Future Directions and Cultural Resilience:
As architects and preservationists continue to champion the value of traditional homes in architecture, there is a growing recognition of their role in promoting cultural resilience, sustainability, and community identity. By celebrating the architectural heritage of traditional homes and integrating traditional design principles and materials into contemporary architecture, architects can create buildings that honor the past while meeting the needs of the present and future. Through collaborative efforts between architects, communities, and policymakers, traditional homes can serve as beacons of cultural resilience, preserving heritage and enriching the built environment for generations to come.
In conclusion, traditional homes are cherished treasures that embody the cultural heritage, craftsmanship, and resilience of diverse communities around the world. From their regional variations and sustainable design principles to their timeless aesthetic and cultural significance, traditional homes offer a window into the past while inspiring future generations of architects, preservationists, and cultural stewards. As we navigate the complexities of modernization and urbanization, the preservation and celebration of traditional homes in architecture serve as a testament to the enduring value of cultural heritage and the importance of community identity in shaping the built environment.






























































