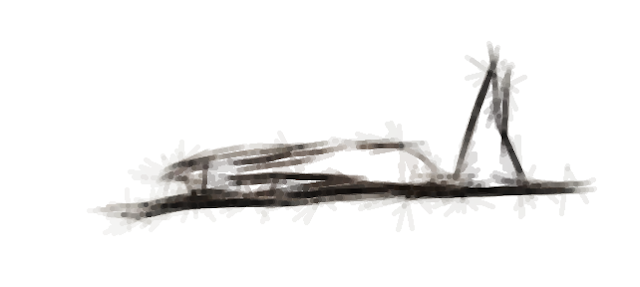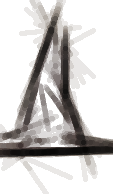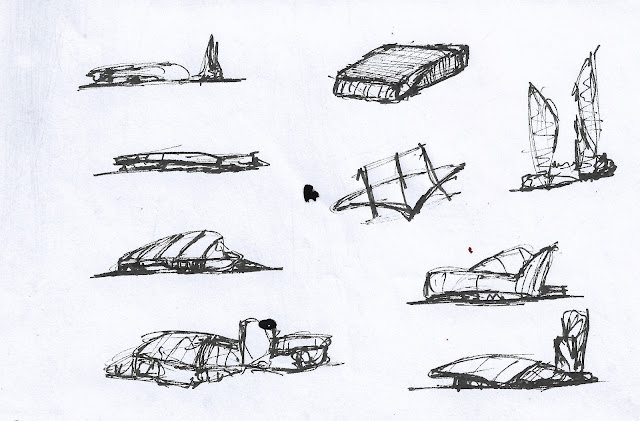Elevation, in architectural terms, refers to the external appearance or facades of a building when viewed from a specific angle or direction. It serves as a visual representation of the building's design, expressing its character, style, and architectural features. Across various architectural styles and periods, certain elements consistently appear in building elevations, contributing to their aesthetic appeal, functionality, and structural integrity. In this article, we delve into some of the common elements found in elevations in building design, highlighting their significance and role in shaping the built environment.
1. Façade Composition:
The façade composition is a fundamental element of building elevations, encompassing the arrangement, proportions, and rhythm of architectural elements such as windows, doors, columns, and decorative features. Architects carefully balance these elements to create visually appealing and harmonious compositions that define the overall character and style of the building. Façade composition varies across architectural styles, from the symmetrical proportions of neoclassical facades to the dynamic interplay of volumes in modernist designs.
2. Fenestration:
Fenestration refers to the arrangement, size, and design of windows and openings in building elevations. It plays a crucial role in shaping the visual appearance, natural lighting, and ventilation of a building, as well as influencing its energy performance and indoor comfort. Architects carefully consider fenestration patterns, proportions, and alignments to achieve optimal daylighting, views, and thermal comfort for building occupants while maintaining visual coherence and aesthetic appeal in the elevation.
3. Architectural Details and Ornaments:
Architectural details and ornaments are decorative elements that embellish building elevations, adding richness, texture, and visual interest to the façade. These details include moldings, cornices, pediments, pilasters, balustrades, and other decorative motifs that enhance the architectural expression and historical context of the building. Architects incorporate these elements selectively and thoughtfully, using them to emphasize key architectural features, create visual hierarchy, and evoke a sense of craftsmanship and tradition in the elevation.
4. Materiality and Texture:
Materiality and texture play a significant role in defining the tactile and visual qualities of building elevations. Architects select materials such as brick, stone, concrete, glass, metal, and wood based on their durability, aesthetics, and contextual relevance, creating a layered composition that responds to the surrounding environment and architectural context. The juxtaposition of different materials and textures adds depth, richness, and visual contrast to the elevation, enhancing its sensory experience and aesthetic appeal.
5. Roof Forms and Parapets:
Roof forms and parapets are integral elements of building elevations that contribute to the overall silhouette and character of the building. Architects design roof forms such as gable, hip, flat, or shed roofs to complement the architectural style and proportions of the building, while parapets serve as decorative or functional elements that conceal roof structures, provide visual continuity, and define the edge of the building's elevation. The design of roof forms and parapets influences the scale, massing, and spatial composition of the building, shaping its visual impact and identity in the urban context.
6. Scale and Proportion:
Scale and proportion are essential considerations in building elevations, governing the relationship between architectural elements and the human scale. Architects carefully balance the scale and proportion of windows, doors, façade elements, and overall building mass to create a harmonious and inviting presence that resonates with human perception and experience. By manipulating scale and proportion, architects can enhance the perceived size, height, and spatial qualities of a building, creating dynamic and engaging elevations that enrich the urban fabric and streetscape.
Conclusion:
In conclusion, building elevations encompass a diverse array of elements that contribute to the visual expression, functionality, and character of a building. From façade composition and fenestration to architectural details, materiality, roof forms, and scale, these elements interact to create dynamic and expressive elevations that shape the built environment and engage with the surrounding context. By understanding the role and significance of these common elements in elevations, architects can design buildings that not only fulfill functional requirements but also inspire, delight, and enrich the human experience within the built environment.



































































