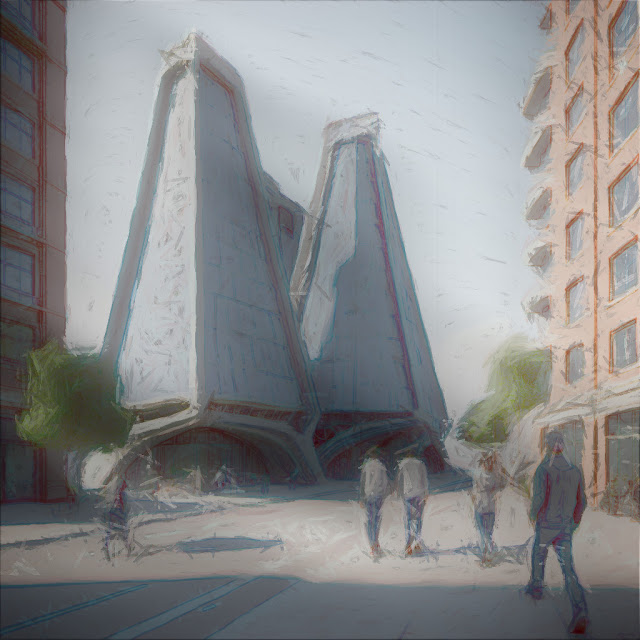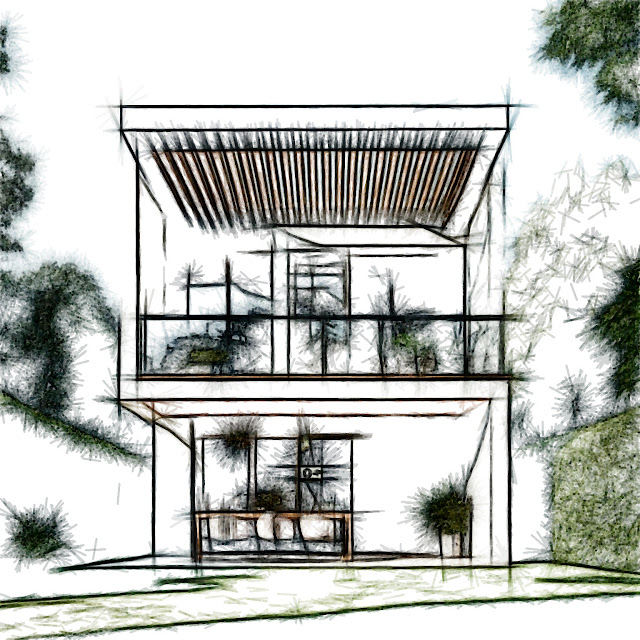---------
Unveiling the Patterns: Exploring Common Structural Systems in Architecture - generated with AI
In the world of architecture, structural systems serve as the backbone of built environments, providing stability, support, and form to architectural designs. From ancient civilizations to modern skyscrapers, architects have employed a diverse array of structural systems to realize their design visions while addressing functional, aesthetic, and environmental considerations. In this article, we unravel the common patterns found in structural systems in architecture, shedding light on their characteristics, applications, and impact on the built environment.
1. Post-and-Lintel:
The post-and-lintel system is one of the oldest and simplest structural systems in architecture, dating back to ancient civilizations such as Mesopotamia, Egypt, and Greece. In this system, horizontal lintels are supported by vertical posts or columns, creating open and flexible interior spaces. The post-and-lintel system is characterized by its simplicity, modularity, and adaptability, making it suitable for a wide range of architectural typologies including temples, palaces, and vernacular dwellings.
2. Arch and Vault:
The arch and vault system is a sophisticated structural system that has been utilized in architecture for millennia, particularly in monumental and civic buildings such as cathedrals, mosques, and palaces. Arches are curved structural elements that span an opening and transfer loads to supports at their endpoints, while vaults are curved or arched structures that form ceilings or roofs. The arch and vault system is renowned for its strength, durability, and aesthetic appeal, enabling architects to create expansive and dramatic interior spaces with soaring heights and intricate detailing.
3. Dome:
The dome is a hemispherical structural element that has been employed in architecture since ancient times, serving as a symbol of power, spirituality, and architectural innovation. Domes are self-supporting structural shells that distribute loads evenly across their surfaces, allowing architects to create large and open interior spaces without the need for internal supports. Domes are commonly used in religious and civic buildings such as mosques, churches, and government buildings, where they serve as iconic architectural features that evoke a sense of grandeur and transcendence.
4. Frame:
The frame system is a modern structural innovation that revolutionized architectural design and construction in the 20th century. In frame construction, structural loads are transferred through a network of beams and columns, creating a rigid and efficient structural system that enables architects to achieve large spans and open floor plans. Frame systems are commonly used in high-rise buildings, commercial structures, and industrial facilities, where they provide strength, stability, and flexibility while minimizing material usage and construction costs.
5. Truss:
The truss system is a lightweight and efficient structural system that consists of interconnected members arranged in triangular configurations. Trusses are used to support roofs, bridges, and other structures, providing strength and stability while minimizing material usage and weight. Truss systems are characterized by their modular design, which allows for easy fabrication and assembly on-site. Trusses are commonly used in residential, commercial, and industrial buildings, where they offer a cost-effective and sustainable solution for spanning large distances and supporting heavy loads.
6. Cable and Tension Structures:
Cable and tension structures are innovative structural systems that utilize tensioned cables or membranes to support loads and create dynamic architectural forms. These systems are characterized by their lightweight, flexible, and expressive qualities, enabling architects to create iconic and visually striking architectural works. Cable and tension structures are commonly used in stadiums, exhibition halls, and cultural centers, where they provide unique design opportunities for creating memorable and immersive spatial experiences.
Conclusion:
In conclusion, structural systems in architecture are diverse and multifaceted, encompassing a wide range of patterns, technologies, and innovations that shape the built environment. From ancient post-and-lintel constructions to modern frame and cable structures, architects have continuously explored and adapted structural systems to realize their design visions while addressing functional, aesthetic, and environmental considerations. By understanding the common patterns found in structural systems in architecture, architects can leverage these systems to create innovative, sustainable, and resilient built environments that enrich the human experience and inspire generations to come.
------------
Below are some of mine sketches, basic renders and art.
* The sketches and basic renders are for overcoming the creative block, are abstract and not final works. Some can be interpreted in mulitple ways. Sometimes the same sketch played differently in space can be interpreted both as an elevation and a floorplan or whatever. They can be easily transformed by changing their geometry a little, adding elements like modern facade systems in views etc. An expert mind can play them in space, modify them and/or add floorplans, create sections, elevations etc. I also publish my experimentation with various AI image generators.
--------------------
Each month, I spend a lot of time in order to keep the blog going , design and publish new material and sketches. For 4 years I published sketches for free creating the biggest collection of this kind of architectural sketches on the web. It has remained free and ad-free and alive thanks to support from viewers. I have no staff, I keep alone myself this blog. If this blog have made your own life easier or help your creativity, maybe giving you new ideas, please consider aiding its sustenance with a donation. Your support makes all the difference.
All the sketches and art on this blog and Pinterest are for sale, and can be used after agreement with me.
Thank you,
Bozelos Panagiotis - Civil engineer - Architect
BLOG: www.architectsketch.blogspot.com
PINTEREST (sketches): https://gr.pinterest.com/bozelos/sketches-and-plans/
PINTEREST ART: https://gr.pinterest.com/bozelos/bozelos-panagiotis-art/
Don't hessitate to communicate with me for anything you want.
Contact info:
bozpan13@gmail.com
bozpan@protonmail.com
DONATE ME : Donate to Panagiotis Bozelos
DONATE ME (ETH): 0x0f15172ab16d89ca3f5dbd21755fd3e0e828c776
Buy art: Buy printed Art ---------------------------
bozelos @bozelos #bozelos
#architectsjournal #buildingdesign #sell #art #civilengineeringdesign #civilengineers #sketching #sketch #sketches #constructioncompany #civilengineering #oilindustry #dubai #qatar #uae #recruitmentagency #recruitmentconsultant #recruitment solutions #recruitement #recruitment services #civilengineering #worker #recruitment #energyindustry #recruiters #oilandgascompanies #recruitmentconsultants #recruitmentnews #oilandgasindustry #architecture #civilconstruction #civilengineer #constructionjobs #art #abstract #sellercentral #selrsagent #sellers #sellersmarket #buyersmarket #buyers #buyersguide #collectors #collections #collectivites
#nft #nftart #nftcommunity #nftartist #nftcollector





































































