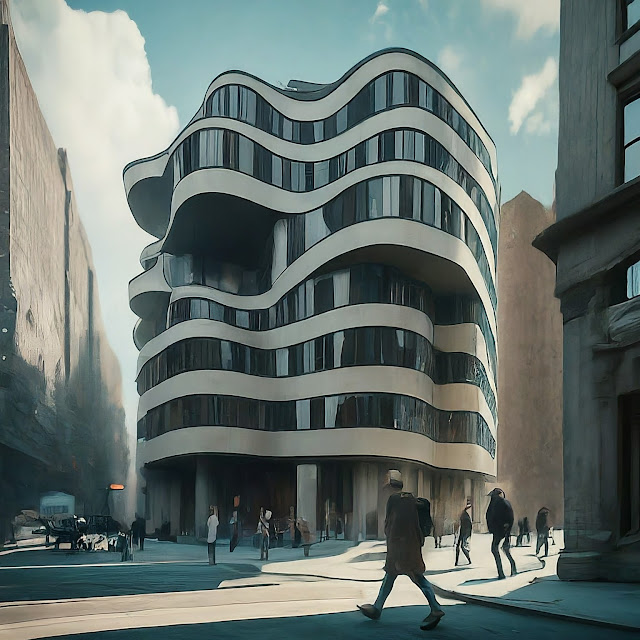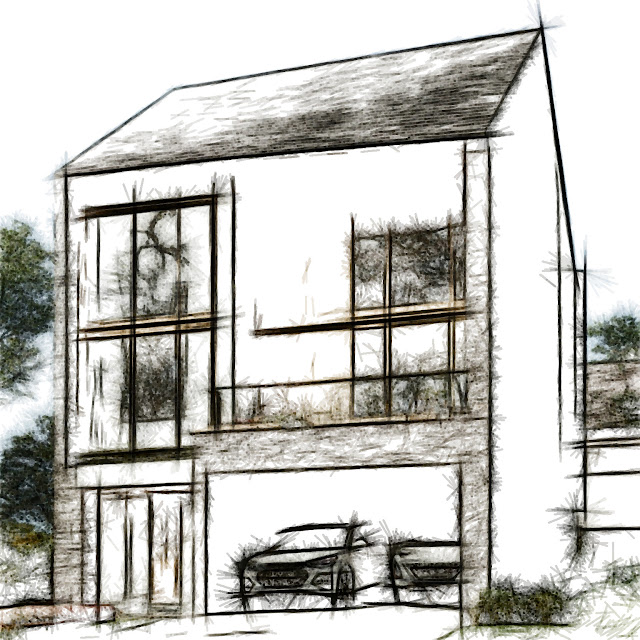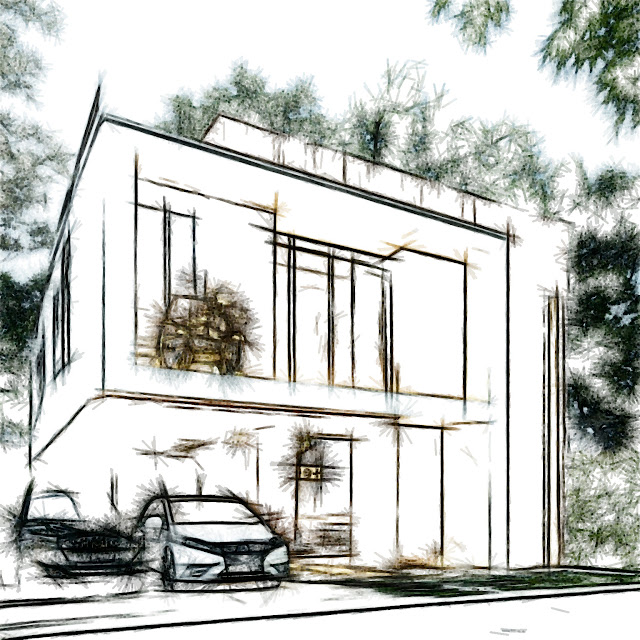Trusses stand as the unsung heroes of architectural engineering, providing essential structural support while often remaining hidden within the framework of buildings. These triangular frameworks of beams and posts play a pivotal role in distributing loads and ensuring stability in a wide range of architectural structures, from bridges and roofs to industrial buildings and beyond. In this article, we delve into the significance of trusses in architecture, exploring their design principles, variations, and versatile applications across different architectural contexts.
1. Understanding Trusses:
Trusses are structural frameworks composed of interconnected members arranged in triangular configurations. These members, typically made of wood, steel, or aluminum, are joined together at their ends to form a series of triangles, which distribute loads efficiently and resist bending and twisting forces. The triangular shape of trusses is inherently stable and allows for optimal load distribution, making them a preferred choice for spanning long distances and supporting heavy loads in architectural structures.
2. Design Principles:
The design of trusses in architecture is governed by several key principles that ensure their structural integrity and efficiency. These principles include the use of triangular configurations, which provide inherent stability and rigidity, as well as the optimization of member sizes and configurations to minimize material usage while maximizing load-bearing capacity. Trusses are designed to distribute loads evenly across their members, reducing the risk of overloading and structural failure. Additionally, truss designs incorporate factors such as span length, load type, and environmental conditions to tailor the structural system to the specific requirements of each architectural project.
3. Variations in Truss Designs:
Trusses come in a variety of designs and configurations, each tailored to meet the unique structural and aesthetic requirements of architectural projects. Some common variations include:
• King Post Truss: This simple truss design features a central vertical post (king post) with diagonal members extending from each side to the top chord, providing support and stability for roof structures.
• Queen Post Truss: Similar to the king post truss, the queen post truss features two vertical posts (queen posts) with diagonal members extending from each side to the top chord, offering increased load-bearing capacity and flexibility in span lengths.
• Howe Truss: The Howe truss is characterized by its diagonal members that slope upwards towards the center of the truss, providing efficient load distribution and support for long-span structures such as bridges and industrial buildings.
• Warren Truss: The Warren truss features diagonal members that alternate in direction, creating a series of equilateral triangles within the truss framework. This design provides excellent strength-to-weight ratio and is commonly used in roof and bridge structures.
4. Applications in Architecture:
Trusses find versatile applications in architecture, serving as essential structural components in a wide range of building types and contexts. They are commonly used in:
• Roof Structures: Trusses provide support and stability for roof structures in residential, commercial, and industrial buildings, allowing for long spans and open floor plans without the need for internal support columns.
• Bridges: Trusses are widely used in bridge construction, where they provide efficient load distribution and support for spanning large distances over rivers, valleys, and highways.
• Industrial Buildings: Trusses are a popular choice for supporting roof and ceiling structures in industrial buildings such as warehouses, factories, and distribution centers, where large open spaces are required for storage and operations.
• Agricultural Buildings: Trusses are commonly used in agricultural buildings such as barns and storage sheds, providing support for roof structures while allowing for unobstructed interior spaces for equipment and livestock.
5. Advantages of Trusses in Architecture:
Trusses offer several advantages in architectural design, including:
• Cost-Effectiveness: Trusses are cost-effective to manufacture and install, making them an economical choice for spanning long distances and supporting heavy loads in architectural structures.
• Versatility: Trusses can be customized to meet the specific structural and aesthetic requirements of each architectural project, offering flexibility in design and construction.
• Strength and Stability: Trusses provide excellent strength-to-weight ratio and inherent stability, allowing for efficient load distribution and support in a wide range of architectural applications.
Conclusion:
In conclusion, trusses are indispensable structural elements in architecture, providing essential support and stability for a wide range of building types and contexts. Their efficient design, versatility, and cost-effectiveness make them a preferred choice for spanning long distances and supporting heavy loads in architectural structures. From roof structures and bridges to industrial buildings and agricultural facilities, trusses play a vital role in shaping the built environment, ensuring stability, durability, and safety in architectural design.































































