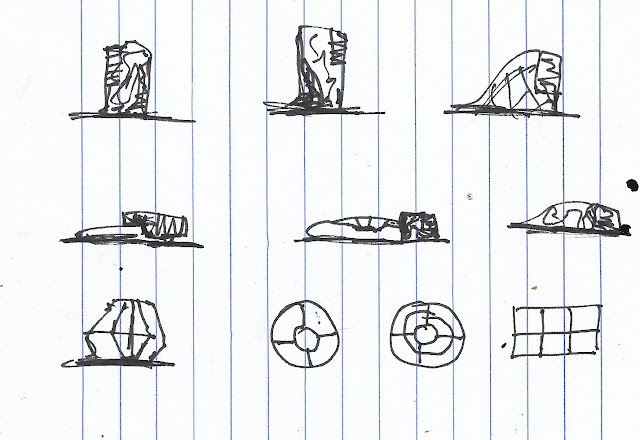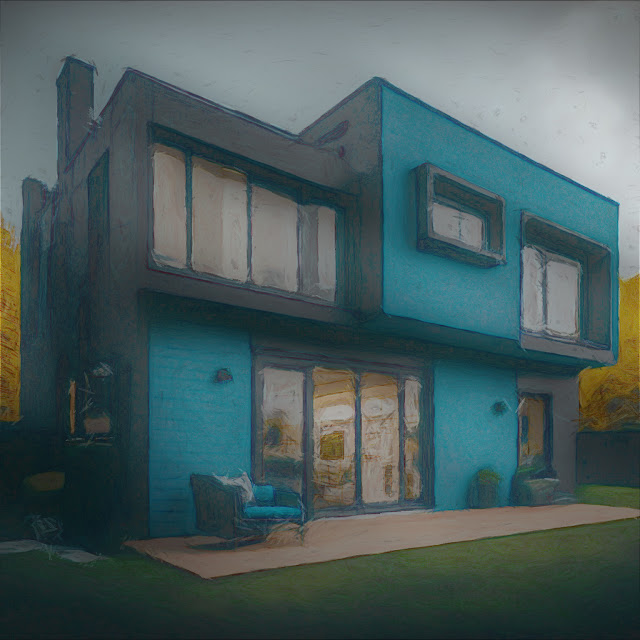Introduction
In the digital age, technology is revolutionizing every aspect of our lives, including the way we interact with our homes. Smart houses, also known as connected homes or intelligent dwellings, are at the forefront of this technological revolution in architecture. These innovative residences leverage cutting-edge technologies to enhance comfort, convenience, security, and energy efficiency. This article explores the concept of smart houses, their key features, benefits, and the impact they are having on architectural design.
Defining Smart Houses
Smart houses integrate various technologies and systems to create a cohesive and interconnected living environment. These technologies are designed to automate and control functions such as lighting, heating, cooling, security, entertainment, and appliances. Centralized control systems, often accessible through mobile devices or voice commands, allow residents to manage and monitor their homes remotely, providing unprecedented levels of convenience and customization.
Key Features of Smart Houses
1. Home Automation: Smart houses are equipped with automation systems that enable seamless control of various devices and systems within the home. From adjusting thermostat settings to scheduling lighting scenes, homeowners can automate routine tasks and create personalized experiences tailored to their preferences.
2. Integrated Security Systems: Smart houses feature robust security systems that encompass surveillance cameras, motion sensors, door locks, and alarm systems. These systems can be monitored and controlled remotely, providing homeowners with peace of mind and enhancing the safety of their dwellings.
3. Energy Management: Energy efficiency is a core aspect of smart house design, with integrated systems for monitoring and optimizing energy usage. Smart thermostats, lighting controls, and smart appliances help minimize energy consumption, reduce utility costs, and contribute to environmental sustainability.
4. Connected Appliances and Devices: Smart houses are equipped with connected appliances and devices that communicate with each other and with the central control system. These include smart refrigerators, ovens, washing machines, entertainment systems, and wearable devices, offering enhanced functionality and convenience.
5. Voice-Activated Assistants: Voice-activated assistants, such as Amazon Alexa, Google Assistant, and Apple Siri, are commonly integrated into smart houses, enabling hands-free control of home automation systems and access to information and services through voice commands.
Benefits of Smart Houses
1. Convenience and Comfort: Smart houses offer unparalleled convenience and comfort, allowing homeowners to automate routine tasks, customize their living environments, and control their homes remotely from anywhere in the world.
2. Enhanced Security: Integrated security systems provide enhanced protection against intruders, with real-time monitoring and alerts to deter potential threats and ensure the safety of residents and their belongings.
3. Energy Efficiency: Smart houses promote energy efficiency through optimized heating, cooling, lighting, and appliance usage, resulting in reduced energy consumption, lower utility bills, and a smaller environmental footprint.
4. Personalization and Customization: The flexibility of smart house technologies enables personalized experiences tailored to individual preferences, allowing homeowners to create environments that reflect their lifestyle, habits, and aesthetic preferences.
5. Future-Proofing: Investing in smart house technologies future-proofs homes, ensuring they remain technologically relevant and adaptable to evolving lifestyle trends and technological advancements.
Impact on Architectural Design
The emergence of smart houses is reshaping architectural design practices, with architects incorporating technology-driven solutions into their designs to meet the evolving needs of homeowners. Design considerations include:
• Integration of Technology: Architects must consider the integration of smart house technologies into the design process, including the placement of wiring, sensors, and control systems to optimize functionality and aesthetics.
• User Experience: Designing for the user experience is essential in smart house design, with architects creating intuitive and accessible interfaces that facilitate seamless interaction between occupants and the built environment.
• Sustainability: Smart house design emphasizes sustainability and energy efficiency, with architects incorporating passive design strategies, renewable energy systems, and energy-efficient materials to minimize environmental impact.
• Flexibility and Adaptability: Smart house designs prioritize flexibility and adaptability, allowing for future upgrades and modifications to accommodate evolving technological advancements and changing user needs.
Conclusion
Smart houses represent a transformative shift in architectural design, blending cutting-edge technology with traditional principles of comfort, functionality, and aesthetics. These intelligent dwellings offer homeowners unprecedented levels of convenience, security, energy efficiency, and personalization, transforming the way we interact with our living spaces. As smart house technologies continue to evolve and become more accessible, architects will play a crucial role in integrating these innovations into their designs, creating homes that not only meet the needs of today's occupants but also anticipate the demands of tomorrow's digital age.




















































