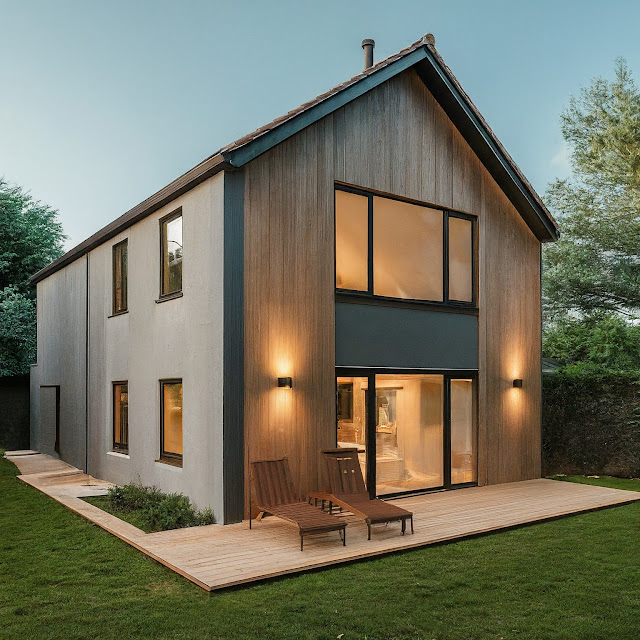Introduction
Museums serve as cultural repositories, preserving artifacts, artworks, and historical narratives for public education, enrichment, and enjoyment. In architectural design, museums present unique challenges and opportunities, requiring careful consideration of spatial organization, environmental conditions, exhibition display, and visitor experience. This article explores the principles of designing museums in architecture, encompassing aspects of spatial layout, lighting design, circulation, conservation, and storytelling.
1. Spatial Organization and Flow
Efficient spatial organization is fundamental to the design of museums, facilitating intuitive wayfinding, clear circulation paths, and immersive visitor experiences. Key considerations include:
• Hierarchical Layout: Museum layouts are organized hierarchically, with distinct zones for permanent collections, temporary exhibitions, educational programs, and visitor amenities. Clear spatial delineation enhances navigation and orientation for visitors.
• Circular Flow: Circulation paths are designed to encourage a circular flow, guiding visitors through chronological or thematic exhibition sequences while minimizing congestion and ensuring equitable access to all areas of the museum.
• Central Hub: A central hub or atrium serves as a focal point for orientation and gathering, providing spatial connectivity between different exhibition galleries, educational spaces, and visitor amenities.
2. Lighting Design and Environmental Control
Lighting design plays a crucial role in creating dynamic and immersive museum environments that enhance the visibility, legibility, and aesthetic appeal of exhibited artifacts. Design considerations include:
• Natural Light Integration: Maximizing natural light penetration through skylights, clerestory windows, and light wells to illuminate exhibition spaces while minimizing UV exposure and environmental fluctuations that may affect artifact preservation.
• Artificial Lighting: Supplementing natural light with artificial lighting systems, such as LED fixtures and track lighting, to provide customizable illumination levels, accentuate artworks, and create dramatic effects in exhibition galleries.
• Environmental Control: Implementing environmental control measures, including temperature and humidity regulation, UV filtering, and air quality monitoring, to ensure optimal conditions for artifact conservation and preservation.
3. Exhibition Display and Narrative
Effective exhibition display strategies are essential for conveying curated narratives, contextualizing artifacts, and engaging visitors in meaningful storytelling experiences. Design principles include:
• Modular Display Systems: Utilizing modular display systems and flexible mounting solutions to accommodate diverse artifacts, artwork sizes, and curatorial arrangements while facilitating ease of installation and reconfiguration.
• Thematic Sequencing: Curating exhibitions thematically or chronologically to establish narrative coherence and convey overarching concepts, historical contexts, and cultural significance through curated artifact groupings.
• Interactive Elements: Incorporating interactive multimedia installations, tactile exhibits, and immersive audiovisual experiences to enhance visitor engagement, foster multisensory learning, and encourage active participation in the museum experience.
4. Conservation and Preservation
Preserving the integrity and longevity of exhibited artifacts is paramount in museum design, requiring careful attention to environmental controls, handling protocols, and display methods. Design strategies include:
• Artifact Protection: Implementing protective measures such as UV-filtering glazing, display cases with controlled microclimates, and artifact handling guidelines to mitigate risks of damage from light exposure, temperature fluctuations, and handling.
• Conservation Laboratories: Integrating conservation laboratories and workspaces within the museum facility to facilitate on-site artifact analysis, documentation, treatment, and research by museum conservators and specialists.
5. Visitor Amenities and Accessibility
Providing visitor amenities and ensuring accessibility are essential for creating inclusive and welcoming museum environments that cater to diverse audiences. Design considerations include:
• Visitor Facilities: Incorporating amenities such as ticketing counters, information desks, restrooms, cafes, gift shops, and cloakrooms to enhance visitor comfort, convenience, and enjoyment.
• Universal Design: Designing museum spaces with universal accessibility features, including barrier-free entrances, tactile wayfinding signage, wheelchair ramps, and audio guides, to ensure equitable access for visitors of all ages and abilities.
Conclusion
Designing museums in architecture is a multifaceted endeavor that requires a holistic approach encompassing spatial organization, lighting design, exhibition display, conservation, and visitor experience. By adhering to these principles, architects and designers can create immersive, educational, and culturally enriching museum environments that celebrate human creativity, preserve cultural heritage, and inspire curiosity and exploration. As the guardians of our collective memories and cultural legacies, museums play a vital role in fostering understanding, empathy, and connection across generations and cultures through the power of design and storytelling.




















































