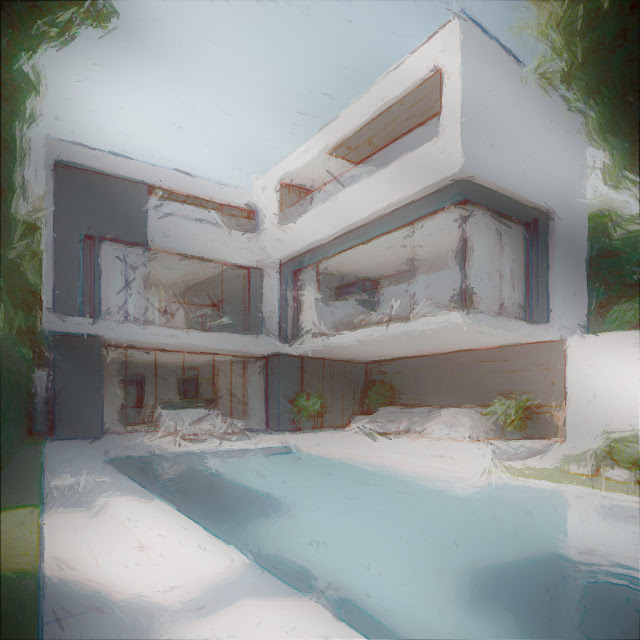Introduction
Modular forms represent a dynamic approach to architectural design, offering architects and designers a versatile toolkit to create innovative and adaptable structures. By breaking down architectural elements into standardized modules or units, modular forms enable flexibility, efficiency, and customization in building design. This article delves into the concept of modular forms in architecture, examining their principles, applications, and transformative potential in shaping the built environment.
Understanding Modular Forms
Modular forms in architecture refer to the use of standardized building components or modules that can be combined, repeated, and reconfigured to create diverse architectural compositions. These modules typically adhere to predetermined dimensions, proportions, and assembly methods, allowing for efficient fabrication, transportation, and assembly on-site.
Principles of Modular Forms
Several principles underpin the use of modular forms in architecture:
1. Standardization: Modular forms rely on standardized modules or components that adhere to consistent dimensions, allowing for interchangeability and compatibility between different parts of a building.
2. Flexibility: Modular forms offer flexibility in design, allowing architects to adapt and customize building configurations to suit specific site conditions, functional requirements, and design preferences.
3. Efficiency: The use of modular forms enhances construction efficiency by streamlining fabrication, transportation, and assembly processes. Prefabricated modules can be manufactured off-site in controlled factory conditions, reducing construction time and minimizing on-site labor requirements.
4. Scalability: Modular forms facilitate scalability, enabling buildings to be easily expanded or modified over time by adding or removing modules as needed. This scalability accommodates changing spatial needs and future growth without requiring extensive demolition or reconstruction.
Applications of Modular Forms
Modular forms find applications across various architectural typologies and contexts:
1. Residential Architecture: In residential architecture, modular forms are utilized to create prefabricated modular homes and housing units. These modular dwellings offer efficient, cost-effective solutions for housing shortages, temporary shelters, and disaster relief efforts.
2. Commercial and Office Buildings: Modular forms are employed in the construction of commercial and office buildings, including modular office spaces, retail units, and educational facilities. Modular construction techniques allow for rapid deployment of commercial structures, reducing downtime and minimizing disruption to business operations.
3. Hospitality and Hospitality: The hospitality industry utilizes modular forms to create modular hotels, resorts, and vacation rentals. Modular hotel rooms and hospitality units offer flexibility in design, allowing for efficient use of space and customization to meet the diverse needs of guests.
4. Educational and Institutional Buildings: Modular forms are increasingly used in the construction of educational facilities, healthcare buildings, and institutional structures. Modular classrooms, healthcare units, and administrative buildings provide flexible and adaptable spaces that can be easily reconfigured to accommodate changing needs and programmatic requirements.
Future Trends and Innovations
The future of modular forms in architecture holds promise for further innovation and advancement:
1. Technological Integration: Advancements in digital design tools, computational modeling, and building information modeling (BIM) are enabling architects to optimize modular forms through parametric design, generative algorithms, and digital fabrication technologies.
2. Sustainable Practices: Modular forms align with principles of sustainable design by minimizing material waste, reducing construction waste, and promoting energy efficiency through off-site fabrication and modular construction methods.
3. Urban Solutions: Modular forms present opportunities for addressing urban challenges such as housing affordability, population density, and urban renewal. Modular housing, mixed-use developments, and urban infill projects offer scalable solutions for sustainable urban development.
Conclusion
Modular forms in architecture represent a paradigm shift in design thinking, offering a flexible, efficient, and scalable approach to building design and construction. By embracing modular forms, architects and designers can create innovative, adaptable structures that respond to evolving societal needs, environmental challenges, and technological advancements. As the demand for sustainable, cost-effective, and customizable building solutions continues to grow, modular forms will play an increasingly pivotal role in shaping the future of architecture and the built environment.




















































