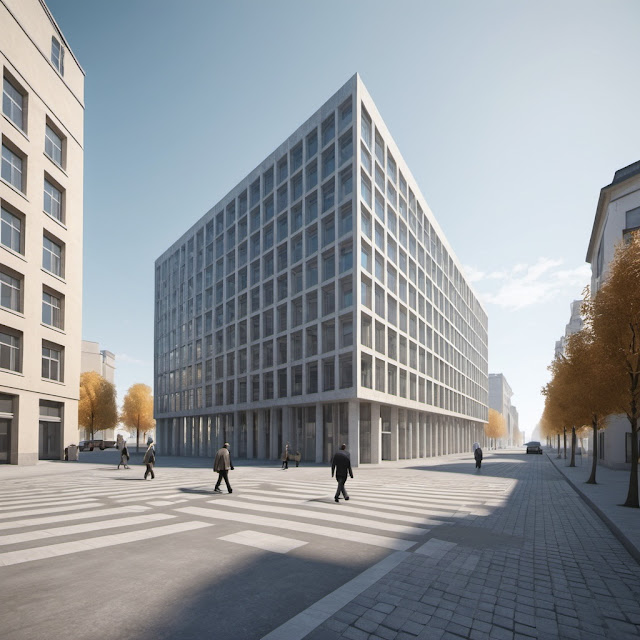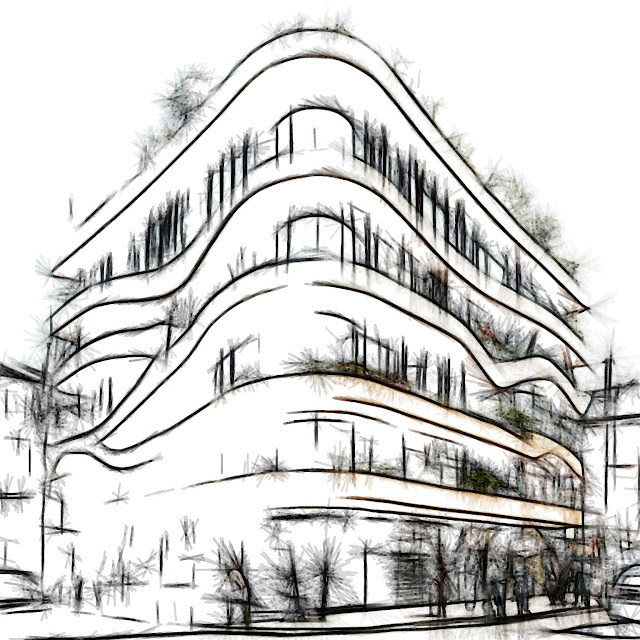Introduction
The construction of buildings is deeply influenced by the climatic conditions of their location. Architects must consider various factors such as temperature, humidity, precipitation, and solar radiation when designing structures to ensure occupant comfort, energy efficiency, and durability. This article explores the unique challenges and design considerations associated with constructing buildings in both cold and warm climates, highlighting strategies for optimizing building performance and enhancing sustainability.
Cold Climates: Embracing Insulation and Thermal Comfort
Cold climates present challenges related to heat loss, thermal comfort, and snow loads. Architects employ several design strategies to address these challenges:
1. High Levels of Insulation: Buildings in cold climates require high levels of insulation to minimize heat loss and maintain comfortable indoor temperatures. Insulating materials such as fiberglass, cellulose, or foam are commonly used in walls, roofs, and floors to enhance thermal performance and energy efficiency.
2. Effective Air Sealing: Proper air sealing is crucial in cold climates to prevent heat loss and minimize drafts. Airtight construction techniques, such as sealing gaps and cracks, using weatherstripping around windows and doors, and installing vapor barriers, help maintain indoor comfort and reduce energy consumption.
3. Efficient Heating Systems: Energy-efficient heating systems, such as radiant floor heating, heat pumps, and high-efficiency boilers, are essential for providing consistent and reliable warmth in cold climates. These systems can be supplemented with passive solar heating strategies, such as south-facing windows and thermal mass, to reduce heating loads and energy costs.
4. Snow Management: Buildings in cold climates must also consider snow management strategies to prevent snow buildup on roofs, sidewalks, and driveways. Sloped roofs, gutter systems, and snow guards help facilitate snow shedding and prevent ice dams, minimizing structural damage and ensuring safe access to the building.
Warm Climates: Embracing Passive Cooling and Solar Control
Warm climates pose challenges related to solar heat gain, humidity, and cooling energy demand. Architects incorporate various design strategies to address these challenges:
1. Solar Control: Buildings in warm climates require effective solar control measures to minimize solar heat gain and reduce cooling loads. Exterior shading devices, such as overhangs, louvers, and awnings, help block direct sunlight and prevent overheating of interior spaces.
2. Natural Ventilation: Passive cooling strategies, such as cross-ventilation, stack ventilation, and operable windows, facilitate natural airflow and promote thermal comfort in warm climates. Designing buildings with ample openings and ventilation pathways allows for effective heat dissipation and indoor air quality management.
3. Cool Roofing Materials: Reflective roofing materials, such as white membranes, cool roof coatings, and green roofs, help reduce solar absorption and lower roof temperatures in warm climates. Cool roofing technologies minimize heat transfer to the building interior, improving occupant comfort and reducing cooling energy demand.
4. Thermal Mass: Incorporating thermal mass, such as concrete, brick, or adobe, into building designs helps regulate indoor temperatures and reduce temperature fluctuations in warm climates. Thermal mass absorbs excess heat during the day and releases it gradually at night, stabilizing indoor comfort levels and reducing the need for mechanical cooling.
Conclusion
Designing buildings that respond effectively to the climatic conditions of their location is essential for achieving optimal performance, comfort, and sustainability. Whether in cold or warm climates, architects must employ a combination of passive design strategies, energy-efficient systems, and climate-responsive materials to create buildings that are resilient, comfortable, and environmentally responsible. By embracing the unique challenges and opportunities presented by different climatic zones, architects can design buildings that harmonize with their surroundings, minimize environmental impact, and enhance the quality of life for occupants.





























































