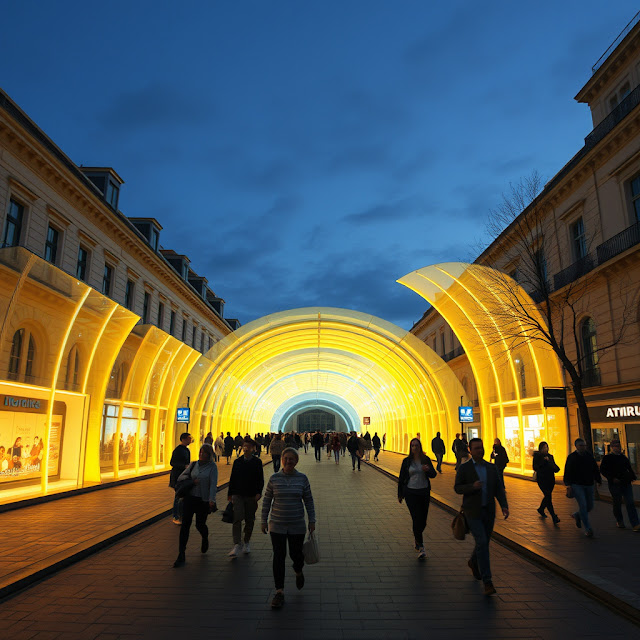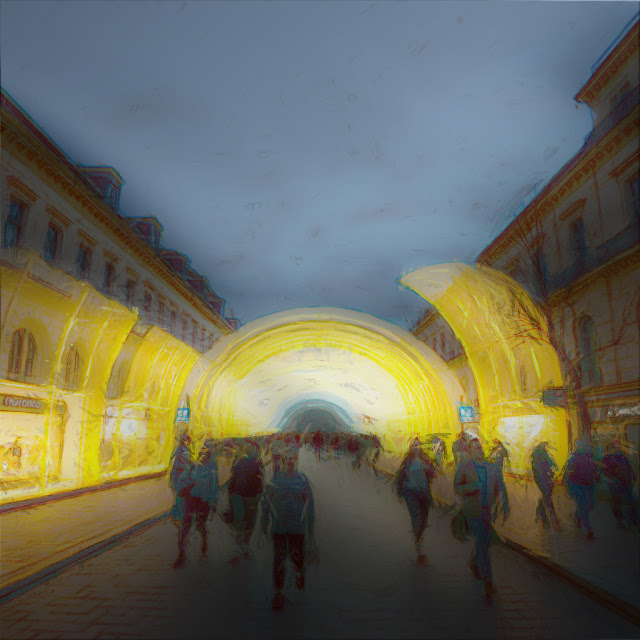-------
The Architectural Marvel of Fallingwater House: A Timeless Masterpiece - generated with AI
Nestled amidst the serene forests of southwestern Pennsylvania, Fallingwater House stands as a testament to architectural brilliance and innovation. Designed by the legendary American architect Frank Lloyd Wright and completed in 1939, Fallingwater is hailed as one of the most iconic and influential residential designs of the 20th century. Its harmonious integration with nature, daring cantilevered design, and meticulous attention to detail exemplify architectural excellence in every aspect. In this article, we delve into the architectural brilliance of Fallingwater, exploring its key features and enduring legacy.
1. Organic Integration with Nature:
Fallingwater seamlessly merges with its natural surroundings, embodying Frank Lloyd Wright's philosophy of organic architecture. Situated above a cascading waterfall on Bear Run, the house appears to emerge effortlessly from the rugged terrain, echoing the horizontal lines and natural forms of the landscape. Wright envisioned Fallingwater as a sanctuary where residents could commune with nature, and his design achieves this vision with unparalleled grace and elegance.
2. Cantilevered Design:
One of the most striking features of Fallingwater is its daring cantilevered design, which extends boldly over the waterfall without the need for visible supports. Wright's innovative use of reinforced concrete and steel beams allowed him to create dramatic cantilevers that appear to defy gravity, blurring the boundaries between indoor and outdoor spaces. The cantilevered balconies and terraces offer breathtaking views of the surrounding forest and waterfall, inviting residents to immerse themselves in the beauty of their natural surroundings.
3. Harmony of Form and Function:
Fallingwater is a testament to Wright's belief in the unity of form and function in architectural design. Every element of the house is carefully considered to enhance both its aesthetic beauty and its practical functionality. The flowing floor plan seamlessly connects interior spaces with the surrounding landscape, while the use of natural materials such as native sandstone, concrete, and wood further enhances the house's organic unity with its environment.
4. Integration of Natural Light and Ventilation:
Fallingwater is bathed in natural light thanks to its expansive glass walls and strategically placed windows, which frame picturesque views of the surrounding forest and waterfall. The abundant natural light not only enhances the beauty of the interior spaces but also creates a sense of openness and connection with the outdoors. Additionally, the design of Fallingwater incorporates natural ventilation strategies, ensuring a comfortable and sustainable living environment for its residents.
5. Timeless Aesthetic Appeal:
Despite being completed over eight decades ago, Fallingwater remains as relevant and captivating today as it was when it was first built. Its timeless aesthetic appeal, characterized by clean lines, organic forms, and a harmonious integration with nature, continues to inspire architects, designers, and admirers around the world. Fallingwater's enduring legacy serves as a testament to the enduring power of architectural excellence to transcend time and captivate the imagination for generations to come.
In conclusion, Fallingwater House stands as a pinnacle of architectural excellence, a timeless masterpiece that continues to inspire awe and admiration for its innovative design, harmonious integration with nature, and enduring beauty. Frank Lloyd Wright's visionary genius is evident in every aspect of Fallingwater, from its daring cantilevered design to its seamless unity with its natural surroundings. As a symbol of architectural brilliance and creative ingenuity, Fallingwater House will forever hold a cherished place in the annals of architectural history.
------------
Below are some of my sketches and basic renders.
Each month, I spend a lot of time in order to keep the blog going , design and publish new material and sketches. For 4 years I published sketches for free creating the biggest collection of this kind of architectural sketches on the web. It has remained free and ad-free and alive thanks to support from viewers. I have no staff, I keep alone myself this blog. If this blog have made your own life easier or help your creativity, maybe giving you new ideas, please consider aiding its sustenance with a donation. Your support makes all the difference.
All the sketches and art on this blog and Pinterest are for sale, and can be used after agreement with me.
Thank you,
Bozelos Panagiotis - Civil engineer - Architect
LINKEDIN PROFILE: https://www.linkedin.com/in/panagiotis-bozelos-96b896240
RESUME : https://drive.google.com/file/d/1mKd0tFYFREnN1mbsT0t42uOavFln4UOo/view?usp=sharing
BLOG: www.architectsketch.blogspot.com
PINTEREST (sketches): https://gr.pinterest.com/bozelos/sketches-and-plans/
PINTEREST ART: https://gr.pinterest.com/bozelos/bozelos-panagiotis-art/
Don't hessitate to communicate with me for anything you want.
Contact info:
bozpan13@gmail.com
bozpan@protonmail.com
TEL: 00306945176396
DONATE ME : Donate to Panagiotis Bozelos
Buy art: GalleryBlend - Buy printed Art
---------------------------




.jpg)
_1.jpg)
_2.jpg)
.jpg)
_1.jpg)
_2.jpg)
.jpg)
_1.jpg)
_2.jpg)


























.jpg)
_1.jpg)
_2.jpg)
.jpg)
_1.jpg)
_2.jpg)






.jpg)













