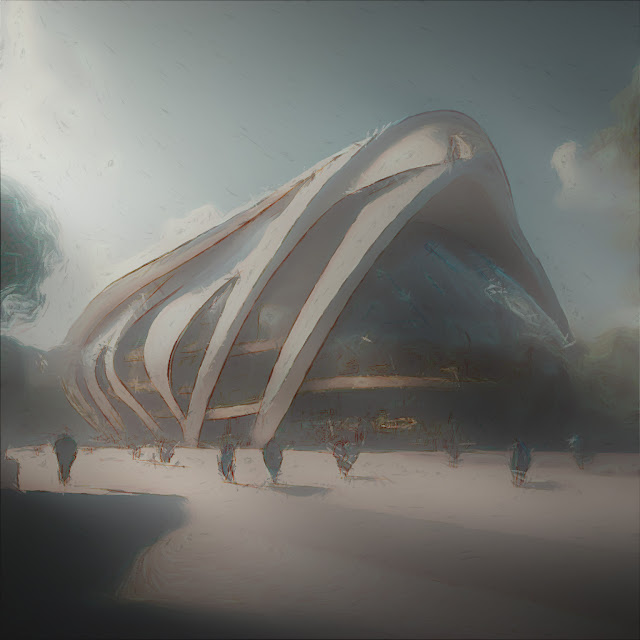Introduction: A Crisis in Architectural Creativity?
Walk through the streets of any major city, and you might notice a pattern: glass towers, concrete boxes, and repetitive designs stretching endlessly. While modern architecture prides itself on efficiency, minimalism, and functionality, many argue that it has lost something crucial—creativity.
Has the pursuit of practicality, cost-effectiveness, and mass production stripped architecture of its artistic soul? Or is this simply a new phase of design evolution? Let’s explore whether modern architecture is suffering from a creativity crisis and what we can do about it.
1. The Rise of Generic Architecture
A World of Lookalike Buildings
One of the biggest criticisms of modern architecture is its uniformity. Cities across the globe are filled with soulless glass towers, flat façades, and monotonous designs that lack cultural identity. The reason?
- Globalization has led to a one-size-fits-all approach.
- Prefabrication and cost-cutting favor efficiency over artistry.
- Zoning laws and real estate demands prioritize quick development over unique design.
For example, compare historic European cities—filled with intricate details, ornamentation, and local materials—to modern urban developments, where steel, glass, and concrete dominate. Have we traded character for convenience?
2. Function Over Form: The Downside of Minimalism
Modernism introduced the famous principle:
"Form follows function." – Louis Sullivan
While this led to cleaner, more practical buildings, it also erased much of architecture’s decorative and artistic aspects. Minimalism became the norm, but in many cases, it was taken to an extreme:
- Bland, sterile buildings that lack personality.
- Empty public spaces with no emotional warmth.
- A rejection of ornamentation, once seen as a defining feature of architectural beauty.
Minimalist icons like Mies van der Rohe perfected this philosophy, but today, has minimalism turned into monotony?
3. The Role of Technology in Modern Design
AI & Parametric Design: A Double-Edged Sword
Technology has given architects powerful tools—from AI-assisted design to parametric modeling. These tools allow for precision, optimization, and sustainability, but they also introduce risks:
- AI-generated buildings may lack human warmth and cultural context.
- Algorithmic design can result in over-engineered, unnatural-looking structures.
- Technology-driven architecture might prioritize efficiency over emotion.
While Zaha Hadid Architects and BIG have embraced futuristic, parametric forms, many firms simply copy and paste AI-generated elements without deeper artistic intent.
Prefabrication & Mass Production
In the quest for affordable housing, many cities have turned to prefabrication—building modular, identical units for quick assembly. The downside?
- Cities start looking indistinguishable.
- Prefabricated homes often ignore cultural aesthetics.
- Human craftsmanship is lost in favor of machine efficiency.
Does this mean creativity is dead? Not necessarily—it just needs a stronger voice.
4. Reviving Creativity in Architecture
Bringing Back Local Identity
Instead of copying Western-style glass towers, why not reconnect with local architectural traditions? Some architects are leading the way:
- Francis Kéré blends African vernacular materials with modern techniques.
- Tatiana Bilbao integrates Mexican culture into contemporary design.
- Vo Trong Nghia Architects use bamboo and natural ventilation for sustainable yet artistic Vietnamese structures.
By merging local traditions with modern technology, we can create buildings that feel connected to their environment and history.
Reintroducing Ornamentation & Playfulness
While minimalism has dominated for decades, there’s a growing movement to bring back decorative elements and bold aesthetics.
- Postmodernism played with humor and symbolism—should we embrace that again?
- Biophilic design integrates nature into structures, making them more inviting.
- Handcrafted elements like intricate tiles, wood carvings, and murals add depth and uniqueness to buildings.
Technology as a Tool, Not a Replacement
AI and parametric design shouldn’t replace creativity—they should enhance it. Architects need to use technology thoughtfully rather than let it dictate form. Imagine AI being used to generate diverse, culturally inspired designs instead of repeating the same algorithms.
Conclusion: A Creative Renaissance is Possible
Modern architecture isn’t doomed—it’s just at a crossroads. We have the tools, technology, and knowledge to create meaningful, expressive, and human-centered architecture. But to do so, we must:
- Challenge generic, copy-paste designs.
- Reconnect with artistic expression beyond just functionality.
- Merge tradition and innovation in a way that respects both.
The future of architecture doesn’t have to be bland—but only if we make the conscious choice to design with creativity, emotion, and cultural identity in mind.




.jpg)
_1.jpg)
_2.jpg)
.jpg)
_1.jpg)
_2.jpg)



























.jpg)
_1.jpg)
_2.jpg)



.jpg)
_1.jpg)
_2.jpg)































