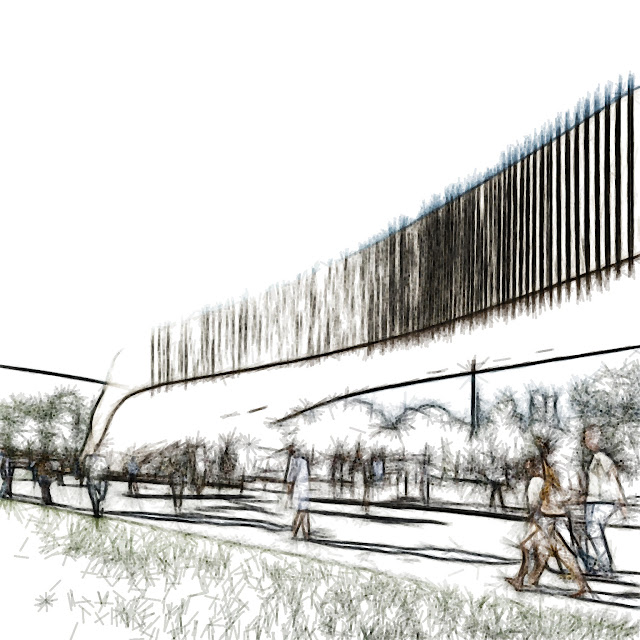Explore innovative architectural designs, trends, and insights. Join our community of architecture enthusiasts for tips, inspiration, and the latest news in the world of architecture. - Created by Bozelos Panagiotis
Tuesday, March 11, 2025
Robert Venturi: The Architect Who Redefined Modernism
Monday, March 10, 2025
The Architecture of Transportation: Airports, Train Stations, and Beyond
The Architecture of Transportation: Airports, Train Stations, and Beyond
The Grandeur of Train Stations: Gateways to the World
Historic Train Stations
Modern Train Stations
Airports: The Modern Cathedrals of Travel
The Evolution of Airport Design
Iconic Airports Around the World
The Future of Airport Design
Beyond Airports and Train Stations: The Future of Transportation Architecture
Autonomous Vehicle Hubs
Hyperloop Stations
Spaceports
Conclusion
Sunday, March 9, 2025
Burj Khalifa: A Marvel of Modern Architecture
-----------
Burj Khalifa: A Marvel of Modern Architecture
The sketches and basic renders I create are primarily intended to overcome creative blocks. They are abstract in nature and not final designs, often leaving room for multiple interpretations. For example, some sketches can be viewed both as elevations and floorplans, depending on how they are manipulated in space. These works are flexible and can be easily transformed by tweaking their geometry, adding modern facade systems, or incorporating other elements. An expert in the field can take these sketches, modify them, and further develop them into floorplans, sections, and elevations. Additionally, I also explore and publish my experiments with various AI image generators as part of my creative process.
I dedicate a significant amount of time each month to keeping this blog active—designing and publishing new material and sketches. For the past four years, I’ve shared my architectural sketches for free, building the largest online collection of this kind. This platform has remained ad-free and accessible thanks to the support of its viewers. As I run this blog single-handedly without any staff, your support truly makes a difference.
If this blog has helped make your work easier or sparked your creativity by providing new ideas, please consider contributing to its ongoing maintenance through a donation. Your support allows me to continue providing valuable content.
All the sketches and artwork on this blog and my Pinterest pages are available for purchase and can be licensed for use with my agreement.
LINKEDIN PROFILE: https://www.linkedin.com/in/panagiotis-bozelos-96b896240
RESUME : https://drive.google.com/file/d/1mKd0tFYFREnN1mbsT0t42uOavFln4UOo/view?usp=sharing
BLOG: www.architectsketch.blogspot.com
PINTEREST (sketches): https://gr.pinterest.com/bozelos/sketches-and-plans/
Don't hessitate to communicate with me for anything you want.
Contact info:
bozpan13@gmail.com
bozpan@protonmail.com
TEL: 00306945176396
DONATE ME : Donate to Panagiotis Bozelos
---------------------------
Saturday, March 8, 2025
Álvaro Siza: A Visionary Architect and His Iconic Works
Álvaro Siza: A Visionary Architect and His Iconic Works
Early Life and Influences
Architectural Philosophy
Notable Works
Awards and Recognition
Legacy and Influence
Conclusion
Friday, March 7, 2025
Deconstructivism in Architecture: Breaking the Rules of Design
Deconstructivism in Architecture: Breaking the Rules of Design
Introduction
The Origins of Deconstructivism
A Reaction to Modernism
Philosophical Roots
The 1988 MoMA Exhibition
Key Principles of Deconstructivism
1. Fragmentation
2. Non-Linearity
3. Distortion
4. Material Innovation
Zaha Hadid: The Queen of Curves
A Visionary Architect
Iconic Works
Heydar Aliyev Center, Baku (2012)
MAXXI Museum, Rome (2009)
Vitra Fire Station, Weil am Rhein (1993)
Legacy
Frank Gehry: The Master of Deconstruction
A Pioneer of Deconstructivism
Iconic Works
Guggenheim Museum, Bilbao (1997)
Walt Disney Concert Hall, Los Angeles (2003)
Dancing House, Prague (1996)
Legacy
The Impact of Deconstructivism
Redefining Architectural Boundaries
Influence on Contemporary Architecture
Criticisms and Challenges
Conclusion
Thursday, March 6, 2025
Form Follows Function: The Timeless Principle of Modern Architecture
Form Follows Function: The Timeless Principle of Modern Architecture
Introduction
In the world of architecture, few principles have had as profound and enduring an impact as the dictum "Form follows function." Coined in the late 19th century, this phrase has become a cornerstone of modern architectural design, shaping the way architects approach the creation of buildings and spaces. This article delves into the origins of this principle, its evolution, and its applications in contemporary architecture, demonstrating why it remains a timeless guide for designers worldwide.
The Origins of "Form Follows Function"
Louis Sullivan and the Birth of a Philosophy
The phrase "form follows function" is most commonly attributed to Louis Sullivan, an American architect often referred to as the "father of skyscrapers." Sullivan first articulated this idea in his 1896 essay, "The Tall Office Building Artistically Considered," where he argued that the design of a building should be derived directly from its purpose.
Sullivan’s philosophy was a reaction against the ornate, decorative styles of the 19th century, such as Victorian and Beaux-Arts architecture. He believed that architecture should reflect the practical needs of its users, with aesthetics emerging naturally from functionality.
The Influence of the Industrial Revolution
The Industrial Revolution played a significant role in shaping Sullivan’s ideas. The advent of new materials like steel and glass, coupled with advancements in engineering, allowed architects to break free from traditional design constraints. This era emphasized efficiency, innovation, and the celebration of technology—values that aligned perfectly with the "form follows function" principle.
The Evolution of the Principle
The Bauhaus Movement
In the early 20th century, the Bauhaus School in Germany embraced and expanded upon Sullivan’s philosophy. Founded by Walter Gropius in 1919, the Bauhaus movement sought to unify art, craft, and technology, emphasizing simplicity, functionality, and the elimination of unnecessary ornamentation.
Architects like Ludwig Mies van der Rohe and Le Corbusier became leading proponents of this approach. Mies van der Rohe’s famous dictum, "Less is more," echoed Sullivan’s emphasis on simplicity, while Le Corbusier’s concept of the "machine for living" underscored the importance of designing homes that functioned as efficiently as machines.
Mid-Century Modernism
The mid-20th century saw the rise of Mid-Century Modernism, a style that further championed the "form follows function" principle. Architects like Frank Lloyd Wright and Eero Saarinen designed buildings that seamlessly integrated form and function, often blurring the lines between indoor and outdoor spaces.
Wright’s Fallingwater (1935) is a quintessential example of this philosophy. The house’s cantilevered design not only serves a functional purpose but also creates a harmonious relationship with its natural surroundings.
Applications of "Form Follows Function" in Contemporary Architecture
1. Skyscrapers and Urban Design
The principle of "form follows function" is particularly evident in the design of skyscrapers. Modern high-rise buildings prioritize structural efficiency, energy performance, and user comfort. For example:
The Burj Khalifa: The world’s tallest building, its sleek, tapering form is not just an aesthetic choice but also a structural necessity to withstand high winds.
The Shard, London: Its glass façade maximizes natural light while minimizing energy consumption, demonstrating how form and function can coexist.
2. Sustainable Architecture
In the age of climate change, sustainability has become a key function of architectural design. Buildings are now designed to minimize environmental impact, with forms that optimize energy efficiency and resource use. Examples include:
The Edge, Amsterdam: Known as the world’s most sustainable office building, its form is shaped by solar panels, rainwater harvesting systems, and smart technology.
Bosco Verticale, Milan: These residential towers incorporate vertical forests, combining aesthetic appeal with environmental benefits like air purification and temperature regulation.
3. Residential Design
Modern homes are increasingly designed with functionality in mind, catering to the evolving needs of their inhabitants. Open floor plans, modular furniture, and multi-purpose spaces are all manifestations of the "form follows function" principle. For instance:
Tiny Homes: These compact dwellings prioritize efficient use of space, with every element serving a specific purpose.
Smart Homes: Integrating technology into residential design, smart homes use form to enhance functionality, from automated lighting to energy-efficient appliances.
4. Public Spaces
Public buildings and spaces are also shaped by this principle. Libraries, museums, and transportation hubs are designed to facilitate movement, interaction, and accessibility. Examples include:
The High Line, New York: This elevated park transforms an abandoned railway into a functional public space, blending form and function seamlessly.
The Centre Pompidou, Paris: Its exposed structural elements and color-coded systems reflect its internal functions, making the building itself a diagram of its purpose.
Criticisms and Limitations
While the "form follows function" principle has been widely influential, it is not without its critics. Some argue that an overemphasis on functionality can lead to sterile, uninspired designs. Others contend that architecture should also consider cultural, emotional, and symbolic dimensions, which may not always align with pure functionality.
Postmodernism and Beyond
The Postmodernist movement of the late 20th century challenged the rigidity of "form follows function," advocating for a more eclectic and expressive approach to design. Architects like Frank Gehry and Zaha Hadid embraced complex forms and bold aesthetics, often prioritizing artistic expression over strict functionality.
The Timelessness of "Form Follows Function"
Despite these criticisms, the principle of "form follows function" remains a foundational concept in architecture. Its enduring relevance lies in its adaptability—it is not a rigid rule but a guiding philosophy that can be interpreted and applied in diverse ways.
A Framework for Innovation
In an era of rapid technological advancement and environmental challenges, the "form follows function" principle provides a framework for innovation. It encourages architects to think critically about the purpose of their designs and to create spaces that are not only beautiful but also meaningful and sustainable.
A Human-Centered Approach
At its core, "form follows function" is about serving the needs of people. Whether designing a home, a workplace, or a public space, this principle reminds architects to prioritize the well-being and functionality of the end-users.
Conclusion
"Form follows function" is more than just a design principle—it is a philosophy that has shaped the course of modern architecture. From the skyscrapers of Louis Sullivan to the sustainable buildings of today, this timeless idea continues to inspire architects to create spaces that are both functional and beautiful. As the challenges of the 21st century demand innovative solutions, the principle of "form follows function" will undoubtedly remain a guiding light for the architects of tomorrow.
Wednesday, March 5, 2025
Urban Monuments and Land Art: Shaping the Landscape of Architecture
--------
Urban Monuments and Land Art: Shaping the Landscape of Architecture
Urban Monuments: Icons of Identity and Memory
Land Art: Sculpting the Natural Canvas
Impact on the Built Environment:
Cultural and Social Significance:
Conclusion:
------------
The sketches and basic renders I create are primarily intended to overcome creative blocks. They are abstract in nature and not final designs, often leaving room for multiple interpretations. For example, some sketches can be viewed both as elevations and floorplans, depending on how they are manipulated in space. These works are flexible and can be easily transformed by tweaking their geometry, adding modern facade systems, or incorporating other elements. An expert in the field can take these sketches, modify them, and further develop them into floorplans, sections, and elevations. Additionally, I also explore and publish my experiments with various AI image generators as part of my creative process.
I dedicate a significant amount of time each month to keeping this blog active—designing and publishing new material and sketches. For the past four years, I’ve shared my architectural sketches for free, building the largest online collection of this kind. This platform has remained ad-free and accessible thanks to the support of its viewers. As I run this blog single-handedly without any staff, your support truly makes a difference.
If this blog has helped make your work easier or sparked your creativity by providing new ideas, please consider contributing to its ongoing maintenance through a donation. Your support allows me to continue providing valuable content.
All the sketches and artwork on this blog and my Pinterest pages are available for purchase and can be licensed for use with my agreement.
LINKEDIN PROFILE: https://www.linkedin.com/in/panagiotis-bozelos-96b896240
RESUME : https://drive.google.com/file/d/1mKd0tFYFREnN1mbsT0t42uOavFln4UOo/view?usp=sharing
BLOG: www.architectsketch.blogspot.com
PINTEREST (sketches): https://gr.pinterest.com/bozelos/sketches-and-plans/
Don't hessitate to communicate with me for anything you want.
Contact info:
bozpan13@gmail.com
bozpan@protonmail.com
TEL: 00306945176396
DONATE ME : Donate to Panagiotis Bozelos
---------------------------





.jpg)

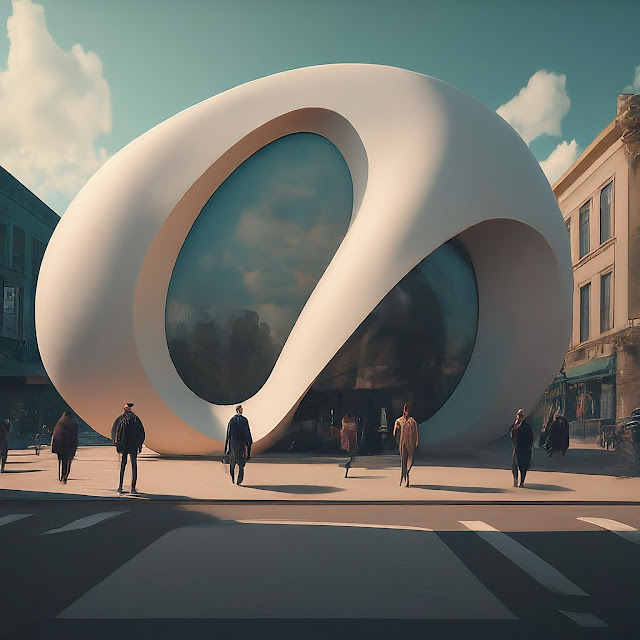_1.jpg)
_1.jpg)
_2.jpg)
_1.jpg)
_2.jpg)
_1.jpg)
_2.jpg)


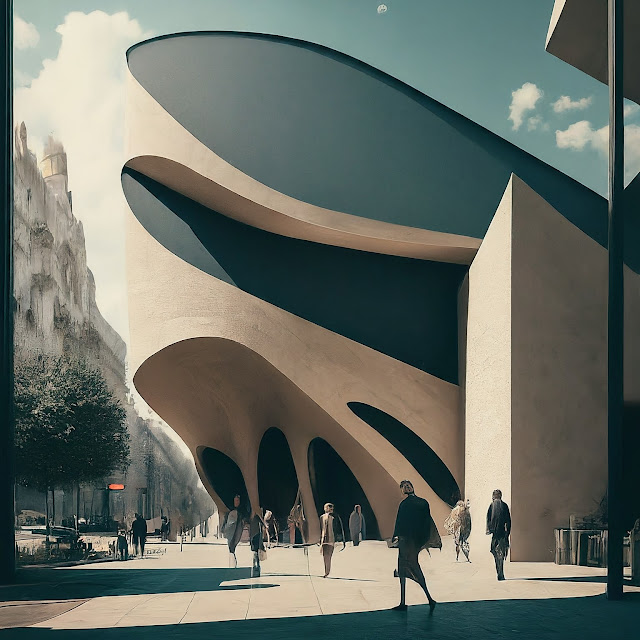_1.jpg)
_1.jpg)
_2.jpg)
_1.jpg)
_2.jpg)



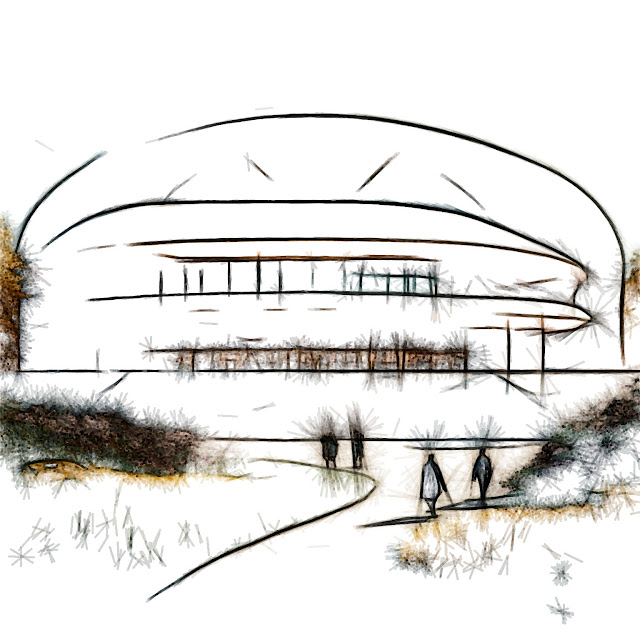














.jpg)







_1.jpg)
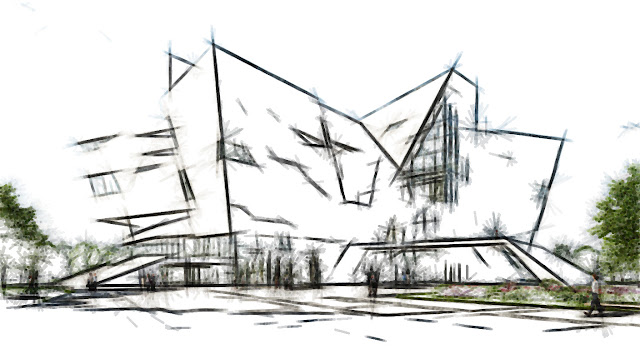_2.jpg)


.jpg)
_1.jpg)
_1.jpg)
_2.jpg)
_1.jpg)
_2.jpg)
_1.jpg)
_2.jpg)
_1.jpg)
_2.jpg)
_1.jpg)
_2.jpg)
_1_1.jpg)
_1_2.jpg)

