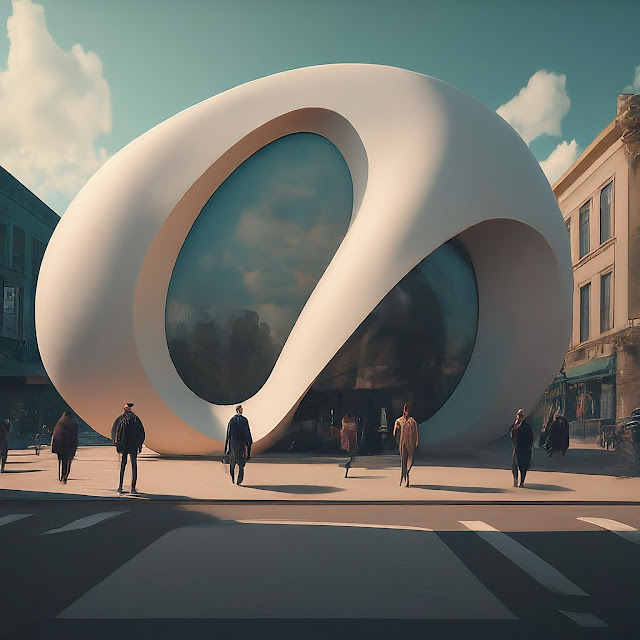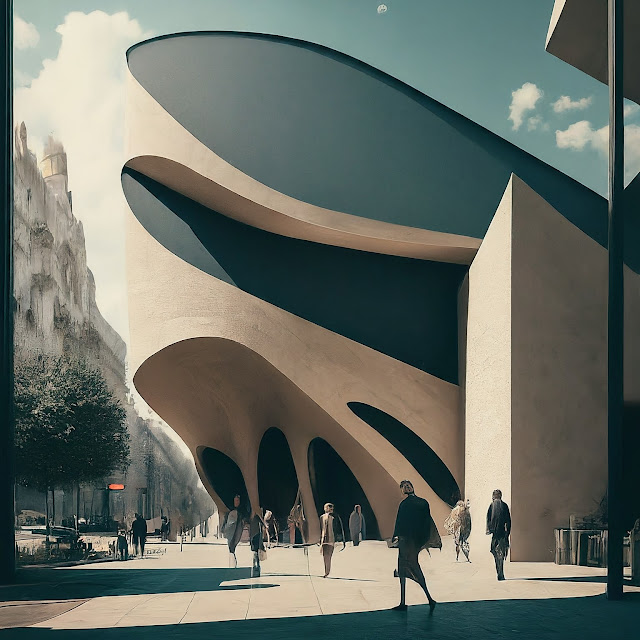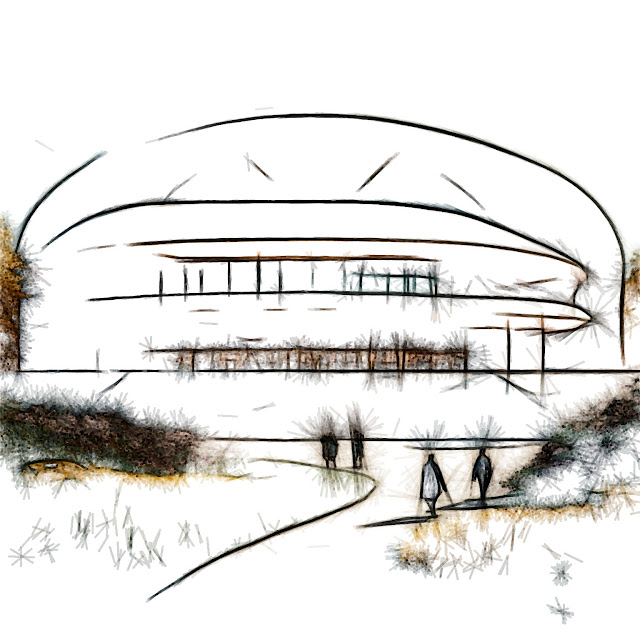The Architecture of Transportation: Airports, Train Stations, and Beyond
Transportation hubs are more than just functional spaces designed to move people from one place to another. They are architectural marvels that reflect the culture, technology, and aspirations of their time. From the grandeur of historic train stations to the sleek, futuristic designs of modern airports, transportation architecture plays a crucial role in shaping our experience of travel. In this article, we explore the fascinating world of transportation architecture, focusing on airports, train stations, and beyond.
The Grandeur of Train Stations: Gateways to the World
Train stations have long been considered the gateways to cities, often serving as the first impression for visitors. The architecture of these structures has evolved significantly over the years, from the ornate designs of the 19th century to the minimalist, functional designs of today.
Historic Train Stations
Historic train stations, such as Grand Central Terminal in New York City and St. Pancras International in London, are renowned for their architectural grandeur. These stations were built during the golden age of rail travel, a time when train travel was the pinnacle of modern transportation. The design of these stations often reflected the wealth and prestige of the cities they served, with grand facades, intricate detailing, and expansive interiors.
Grand Central Terminal
(Image: Wikimedia Commons)
Modern Train Stations
In contrast, modern train stations often prioritize functionality and efficiency. However, this does not mean they lack architectural significance. Stations like Berlin Hauptbahnhof in Germany and Kanazawa Station in Japan showcase how contemporary design can create spaces that are both practical and visually striking. These stations often incorporate advanced materials, innovative structural designs, and sustainable features, reflecting the priorities of modern architecture.
Airports: The Modern Cathedrals of Travel
Airports are perhaps the most iconic examples of transportation architecture in the modern era. As the primary hubs for global travel, airports are designed to handle millions of passengers each year, requiring a blend of functionality, security, and aesthetic appeal.
The Evolution of Airport Design
Early airports were relatively simple structures, often resembling large hangars. However, as air travel became more popular, the design of airports evolved to accommodate the growing number of passengers and the increasing complexity of air travel. Today, airports are often seen as symbols of national pride and technological advancement.
Iconic Airports Around the World
Some airports have become architectural landmarks in their own right. For example, Changi Airport in Singapore is renowned for its stunning indoor gardens, luxurious amenities, and innovative design. Similarly, Heathrow Airport's Terminal 5 in London, designed by Richard Rogers, is celebrated for its sleek, modern design and efficient layout.
Changi Airport
Jewel Changi Airport, Singapore. (Image: Wikimedia Commons)
The Future of Airport Design
As we look to the future, airport design is likely to continue evolving. Concepts like biophilic design, which incorporates natural elements into the built environment, are becoming increasingly popular. Additionally, the rise of smart airports, which use technology to enhance the passenger experience, is likely to influence the design of future airports.
Beyond Airports and Train Stations: The Future of Transportation Architecture
While airports and train stations are the most well-known examples of transportation architecture, they are just the beginning. As we move towards a future dominated by autonomous vehicles, hyperloops, and even space travel, the architecture of transportation will continue to evolve.
Autonomous Vehicle Hubs
As autonomous vehicles become more prevalent, we may see the rise of new types of transportation hubs designed specifically for these vehicles. These hubs could feature advanced charging stations, maintenance facilities, and even passenger lounges, all designed to accommodate the unique needs of autonomous transportation.
Hyperloop Stations
The hyperloop, a proposed high-speed transportation system, could revolutionize the way we travel. Hyperloop stations would need to be designed to handle the rapid boarding and disembarking of passengers, as well as the unique safety requirements of this new mode of transportation. The architecture of these stations could be sleek and futuristic, reflecting the cutting-edge technology they represent.
Spaceports
As space travel becomes more accessible, the architecture of spaceports will become increasingly important. These structures will need to accommodate the unique requirements of space travel, from rocket launches to passenger processing. The design of spaceports could draw inspiration from both science fiction and the practical needs of space exploration.
Spaceport America
Spaceport America, New Mexico. (Image: Wikimedia Commons)
Conclusion
The architecture of transportation is a fascinating field that reflects the technological, cultural, and social trends of its time. From the grandeur of historic train stations to the sleek, futuristic designs of modern airports, transportation hubs are more than just functional spaces—they are architectural landmarks that shape our experience of travel. As we look to the future, the architecture of transportation will continue to evolve, reflecting the changing needs and aspirations of society.
Whether you're a frequent traveler or simply an admirer of great design, the architecture of transportation offers a wealth of inspiration and insight. So next time you find yourself in an airport or train station, take a moment to appreciate the architectural marvel that surrounds you.


_1.jpg)
_2.jpg)
_1.jpg)
_2.jpg)
_1.jpg)
_2.jpg)
.jpg)
_1.jpg)
_2.jpg)
_1.jpg)
_2.jpg)
_1.jpg)
_2.jpg)
_1.jpg)
_2.jpg)
_1.jpg)
_2.jpg)
_1.jpg)
_2.jpg)















.jpg)

_1.jpg)
_1.jpg)
_2.jpg)
_1.jpg)
_2.jpg)
_1.jpg)
_2.jpg)


_1.jpg)
_1.jpg)
_2.jpg)
_1.jpg)
_2.jpg)
















