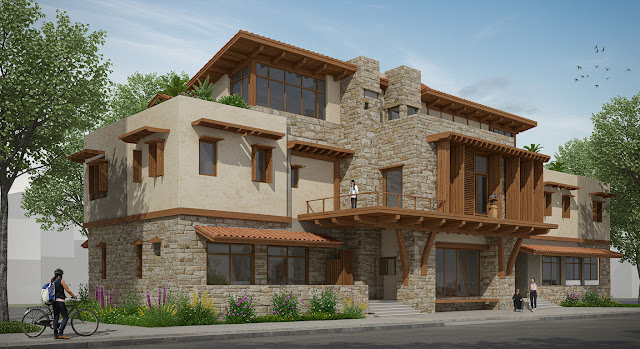The Rise of Bamboo: Why This Ancient Material is Making a Comeback
In an age where sustainability and eco-conscious living are more important than ever, one ancient material is experiencing a powerful resurgence: bamboo. Once primarily associated with traditional Asian cultures, bamboo is now gaining global attention across industries—from architecture and fashion to construction and packaging. But why is this humble, fast-growing grass suddenly stealing the spotlight?
This article explores the reasons behind the rise of bamboo, its environmental advantages, versatility, and how it's shaping a more sustainable future.
Bamboo: A Brief History
Bamboo has been used for thousands of years, particularly in Asia, where it has served as a building material, food source, and even a symbol of resilience and flexibility. In China and Japan, bamboo has long been used for furniture, scaffolding, musical instruments, and artwork. In India and Southeast Asia, bamboo has helped shape rural architecture and local economies for centuries.
Despite its long history, bamboo was often overshadowed by more industrial materials like steel, plastic, and hardwood. But today, as the world seeks alternatives to resource-intensive materials, bamboo is making a remarkable comeback.
Why Bamboo? The Key Advantages
1. Incredibly Sustainable
Bamboo is often called the “green steel” of the 21st century—and for good reason. It is one of the fastest-growing plants in the world, with some species capable of growing up to 3 feet per day. Unlike trees, which take decades to mature, bamboo can be harvested in as little as 3 to 5 years. It also regenerates quickly from its root system, eliminating the need for replanting and reducing soil erosion.
Furthermore, bamboo absorbs carbon dioxide and produces 35% more oxygen than an equivalent mass of trees, making it a powerful ally in the fight against climate change.
2. Strong and Durable
Don’t let its lightweight structure fool you—bamboo is stronger than steel in terms of tensile strength. It’s also remarkably flexible and shock-resistant, which makes it an excellent material for earthquake-prone areas. In rural communities throughout Asia, bamboo homes have withstood natural disasters better than conventional buildings.
This strength and durability make bamboo ideal for construction, flooring, furniture, and even composite materials used in bridges and infrastructure.
3. Versatile and Beautiful
From sleek bamboo floors and countertops to stylish bamboo clothing and accessories, this plant offers incredible versatility. It can be woven into fabrics that are soft and breathable, molded into packaging materials, or processed into wood-like boards that rival oak and maple in appearance.
Designers are increasingly turning to bamboo for its natural aesthetic, which adds warmth and texture to interiors, while promoting eco-friendliness.
4. Biodegradable and Non-Toxic
In contrast to plastics and synthetic materials, bamboo is 100% biodegradable. It decomposes naturally without releasing harmful chemicals into the environment. Bamboo products are also typically produced without harsh chemical treatments, making them safer for consumers and ecosystems alike.
Whether in the form of cutlery, toothbrushes, straws, or furniture, bamboo is a clean alternative to polluting, non-renewable materials.
Industries Embracing Bamboo
1. Architecture and Construction
Architects and engineers are rediscovering bamboo’s potential as a modern building material. Sustainable resorts, eco-lodges, and even entire communities are being constructed with bamboo. In places like Bali, visionary architects like Elora Hardy have designed stunning bamboo homes that are not only functional but artistic and sustainable.
2. Fashion and Textiles
Bamboo fibers are now being used in clothing, towels, bed sheets, and even diapers. Known for its softness, breathability, and antibacterial properties, bamboo fabric is an eco-friendly alternative to conventional cotton, which is water-intensive and often reliant on pesticides.
3. Consumer Goods
With the rise of eco-conscious consumers, bamboo is replacing plastic in everyday items such as cutlery, toothbrushes, phone cases, and packaging. Even major brands are exploring bamboo-based alternatives to reduce their carbon footprint.
4. Food and Agriculture
Beyond construction and consumer goods, bamboo is also an edible crop in many cultures. Bamboo shoots are high in fiber, low in calories, and rich in essential nutrients. Additionally, bamboo can be used for livestock feed and soil regeneration.
Challenges to Consider
While bamboo is a sustainable superstar, its rapid rise has brought some challenges:
-
Supply chain sustainability: Increased demand may lead to monoculture plantations that reduce biodiversity.
-
Transport emissions: Much of the world’s bamboo is grown in Asia. Exporting it globally can add to carbon footprints unless local cultivation increases.
-
Processing concerns: Some bamboo textiles use chemical-heavy processes to create fabric, so not all “bamboo” clothing is equally eco-friendly.
Consumers should seek certified sustainable bamboo products and support companies that use ethical and environmentally responsible practices.
The Future of Bamboo
The resurgence of bamboo isn’t just a trend—it’s a shift in mindset. As societies move toward greener, more sustainable ways of living, materials like bamboo offer a path forward that blends tradition with innovation. Governments, designers, engineers, and entrepreneurs are now investing in bamboo as a serious solution to environmental challenges.
With continued research, ethical cultivation, and conscious consumer demand, bamboo may become one of the key materials of a more sustainable future—stronger, cleaner, and more harmonious with the planet.
Final Thoughts
The rise of bamboo is a compelling reminder that sometimes, the answers to our future lie in the wisdom of the past. This ancient material, simple in form yet mighty in potential, has proven that “less harm” can mean more resilience, more creativity, and more hope. As the world reimagines how we build, live, and consume, bamboo is no longer just a humble grass—it’s a symbol of sustainable progress.


.jpg)




_1.jpg)
_2.jpg)
_1.jpg)
_2.jpg)
_1.jpg)
_2.jpg)
_1.jpg)
_2.jpg)
_2.jpg)
_1.jpg)
_2.jpg)
_1.jpg)
_2.jpg)





















