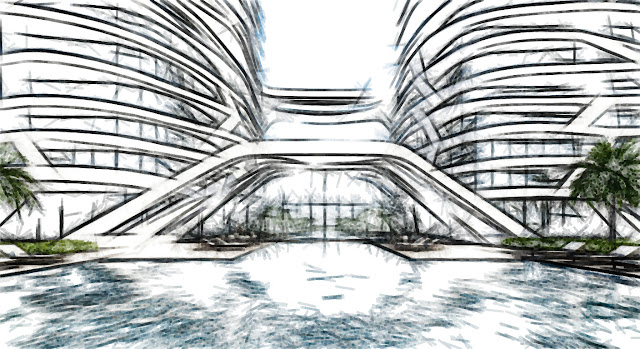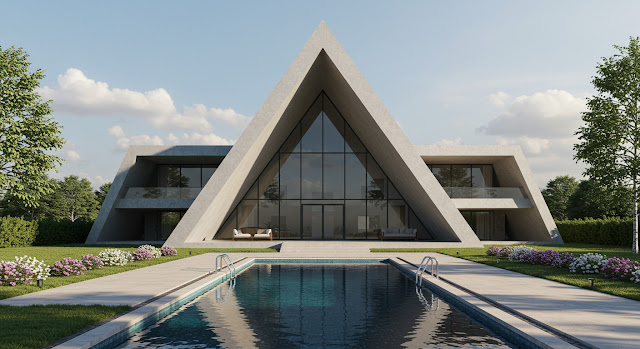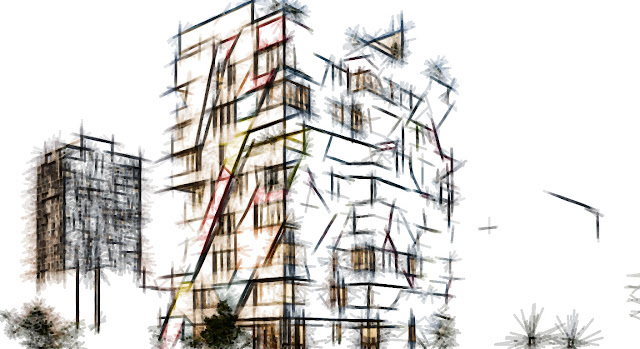Beyond Aesthetics: The Philosophy of Functionalist Architecture
Architecture has long walked the line between utility and beauty — between serving human needs and expressing cultural aspirations. But in the early 20th century, a powerful architectural philosophy emerged that radically redefined this balance: functionalism. More than a stylistic movement, functionalist architecture is grounded in a belief that form must follow function — that buildings should be designed based on purpose, not ornamentation. At its core, functionalism is not just about how buildings look, but about what they do — and why.
What Is Functionalist Architecture?
Functionalist architecture is guided by the principle that every element of a building should serve a specific purpose. Rather than adorning structures with decorative features, functionalism emphasizes clarity, simplicity, and rational design. The building becomes a tool — streamlined, efficient, and often minimalist — meant to enhance the activities it contains.
This philosophy was a response to the excesses of 19th-century historicism and the ornamental overload of styles like Art Nouveau. In its place, functionalism brought a new ideal: architecture as a reflection of modern life, industry, and reason.
Origins and Key Thinkers
Functionalism’s roots lie in the industrial and social upheavals of the early 1900s. As cities expanded and populations grew, there was a pressing need for affordable housing, efficient infrastructure, and buildings that could meet the demands of a changing society.
Influential figures like Louis Sullivan, often credited with the phrase “form follows function,” laid the philosophical groundwork in the United States. Meanwhile, in Europe, the Bauhaus school in Germany — led by Walter Gropius — and architects like Le Corbusier and Mies van der Rohe pioneered functionalist designs that rejected the past and embraced a new, machine-age aesthetic.
Their buildings often featured flat roofs, open floor plans, geometric forms, and a lack of ornamentation — not out of artistic restraint, but in pursuit of clarity and purpose.
The Core Philosophy: Utility as Meaning
Functionalist architecture is underpinned by several philosophical ideas:
1. Truth to Materials
Materials should be used honestly and visibly. Steel, glass, and concrete are not hidden or masked — they are celebrated. This transparency reflects an ethical stance: design should not deceive.
2. Form Reflects Purpose
Rather than designing first and adapting later, the function of a building determines its shape and structure from the start. A school, a factory, or a home should each have a distinct architectural language derived from its use.
3. Minimalism as Clarity
By stripping away the superfluous, functionalist architecture aims for purity and precision. The result is not emptiness, but focus — an environment where every detail has a reason to exist.
4. Democracy and Equality
Many functionalists saw their work as a path to social progress. Housing that was affordable, hygienic, and efficient could elevate the lives of ordinary people. Architecture, in this view, was a social mission — not just an artistic pursuit.
Criticism and Evolution
Despite its noble aims, functionalism has not been without criticism. Opponents argue that its emphasis on utility sometimes led to cold, impersonal buildings that ignored emotional resonance and cultural context. The starkness of mid-20th century modernism — with its concrete towers and sterile housing blocks — often failed to inspire the human spirit.
In response, the late 20th century saw the rise of postmodernism, which reintroduced symbolism, playfulness, and historical reference into design.
Yet even as architectural tastes shifted, functionalist principles quietly endured. Today, they influence green building standards, modular construction, and user-centered design. In many ways, the digital age — with its love for clean interfaces and optimized systems — echoes the functionalist ethos.
Functionalism Today: A Living Philosophy
Modern functionalism is no longer confined to stark modernist forms. It now lives in sustainable design, adaptive reuse, accessible architecture, and context-sensitive planning. Architects are blending function with feeling, purpose with poetry. Buildings are being designed not only for what they do, but for how they make people feel — efficient and emotionally intelligent.
Take, for example, libraries that double as community hubs, hospitals designed for healing beyond treatment, or urban housing that fosters neighborly interaction. Here, function is no longer opposed to aesthetics — it includes it.
Conclusion: The Soul of Function
Functionalist architecture reminds us that beauty is not only skin-deep — it can emerge from integrity, purpose, and clarity. When design is honest, efficient, and responsive to human needs, it transcends mere appearance. It becomes philosophy in form.
In a world increasingly defined by complexity and noise, functionalism continues to offer a radical idea: that simplicity, when rooted in purpose, can be both elegant and profound. And that, perhaps, is the truest form of beauty.







_1.jpg)
_2.jpg)
_1.jpg)
_2.jpg)
_1.jpg)
_2.jpg)
_1.jpg)
_2.jpg)
_1.jpg)
_1.jpg)
_2.jpg)
_1.jpg)
_2.jpg)
_1.jpg)
_2.jpg)



















