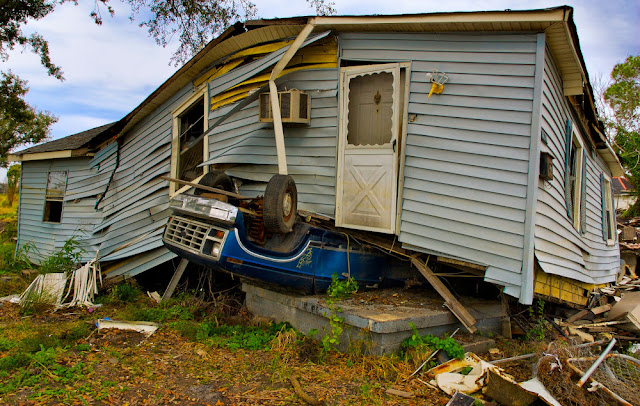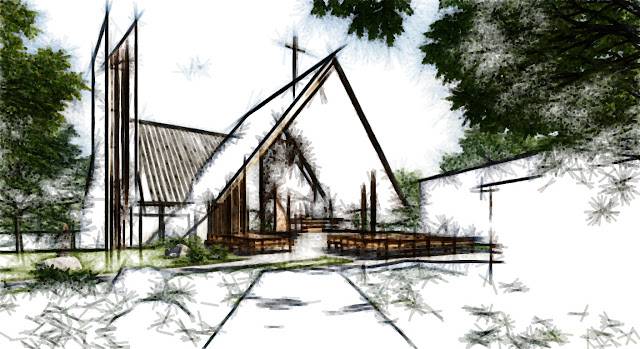Disaster-Proof Design: How to Build for Hurricanes, Earthquakes, and Rising Seas
As climate change accelerates and urban populations grow, the threat from natural disasters—hurricanes, earthquakes, floods, and rising sea levels—has become more urgent and widespread. For homeowners, architects, developers, and city planners, the question is no longer if disaster will strike, but when—and how prepared we’ll be when it does.
That’s where disaster-proof design comes in: a forward-thinking approach to building that not only preserves life and property, but also ensures long-term resilience in a volatile world. From elevated homes that resist floodwaters to flexible structures that can bend without breaking during earthquakes, disaster-proof design is rapidly becoming the new gold standard in construction.
Why Disaster-Proof Design Matters Now
In recent years, we've witnessed:
-
Category 5 hurricanes leveling coastal towns.
-
Earthquakes collapsing poorly reinforced buildings.
-
Rising tides flooding neighborhoods that never used to get wet.
Traditional building codes are increasingly inadequate. The future demands smarter, more resilient design—structures that can endure not just one kind of disaster, but multiple, often compounding threats.
Building for Hurricanes
1. Aerodynamic Architecture
Hurricane-resistant homes are often shaped to reduce wind resistance. Rounded or hexagonal designs help wind flow over the house rather than creating pressure points that can lead to collapse.
2. Reinforced Roofing
A major failure point in high winds is the roof. Hurricane-resistant homes use:
-
Metal roofs with secure clips.
-
Hurricane straps and clips to tie the roof to the walls.
-
Hip roofs, which slope on all sides and are more wind-resistant than gables.
3. Impact-Resistant Windows & Shutters
Flying debris can turn windows into deadly hazards. Using:
4. Elevated Foundations
Especially important in hurricane-prone coastal areas. Homes are built on pilings or piers, keeping the structure above storm surge and floodwaters.
Building for Earthquakes
Earthquakes strike without warning, making flexibility and energy absorption the key to survival.
1. Flexible Foundations
Structures are often built on base isolators—large rubber or steel pads that allow the building to move independently of ground motion. This dramatically reduces damage during a quake.
2. Reinforced Framing
Buildings are strengthened with:
3. Lightweight Materials
Heavier materials are more dangerous in a collapse. Many earthquake-resistant homes use:
4. Anchoring Systems
Securing the structure to its foundation and anchoring non-structural elements—like water heaters, cabinetry, and chimneys—can prevent dangerous internal damage.
Building for Rising Seas & Flooding
Coastal cities face a double threat: higher seas and more intense rainfall. Homes in these areas need to resist both chronic flooding and catastrophic inundation.
1. Elevation Above Base Flood Elevation (BFE)
Modern flood codes require homes to be built above the expected flood level. But future-proof designs often go beyond minimums, anticipating sea level rise over decades.
2. Flood-Resistant Materials
When water does get in, you want materials that won’t rot or harbor mold:
-
Concrete, tile, and metal instead of wood or drywall below flood level.
-
Breakaway walls in garages or lower levels that detach without damaging the main structure.
3. Waterproofing & Drainage
Advanced drainage systems, sump pumps, and sealed basements can protect against temporary flooding. In areas where water intrusion is inevitable, wet floodproofing (allowing water to enter and exit safely) is often more realistic than trying to fully seal out water.
The Role of Smart Technology
Modern disaster-proof homes aren’t just about physical design—they're also about intelligence.
-
Smart sensors detect water leaks, smoke, seismic activity, and structural shifts before they become dangerous.
-
Automated shut-offs for gas, electricity, and water can reduce risk during a disaster.
-
Remote monitoring systems let owners check on their property and control systems from anywhere.
Beyond the Individual Home: Resilient Communities
A disaster-proof home is only as safe as its surrounding infrastructure. Cities and neighborhoods need to:
-
Rethink zoning laws in floodplains and fire-prone areas.
-
Invest in resilient utilities, like underground power lines and microgrids.
-
Create evacuation routes, community shelters, and real-time communication systems.
Resilient design must scale from one home to whole communities—and eventually, entire cities.
Cost vs. Value: Is Disaster-Proofing Worth It?
While building a disaster-resilient home may add 5–15% to upfront costs, the long-term savings—in insurance premiums, repairs, and human lives—can be exponential.
In fact, according to FEMA, every $1 spent on hazard mitigation saves $6 on disaster recovery. That’s a return no savvy investor should ignore.
Final Thoughts: Designing for the Inevitable
Disaster-proof design isn’t just a trend—it’s a necessity. As natural threats increase in frequency and intensity, our buildings must evolve. Whether you're building from scratch, renovating, or buying, resilience should be a top priority.
Because one day, the storm will come. The ground will shake. The water will rise. And when it does, the difference between survival and loss may come down to how your home was built.
Prepare for disaster—by designing for it.




_1.jpg)
_2.jpg)
_1.jpg)
_2.jpg)
_1.jpg)
_2.jpg)
_1.jpg)
_1.jpg)
_2.jpg)
_1.jpg)
_2.jpg)
_1.jpg)
_2.jpg)




























_1.jpg)
_2.jpg)
_1.jpg)
_2.jpg)
_1.jpg)
_2.jpg)
_1.jpg)
_1.jpg)
_2.jpg)
_1.jpg)
_2.jpg)
















