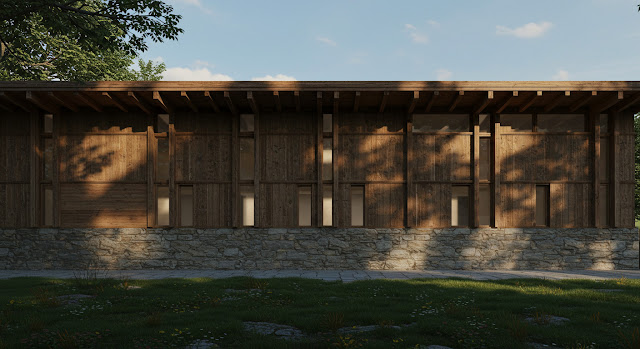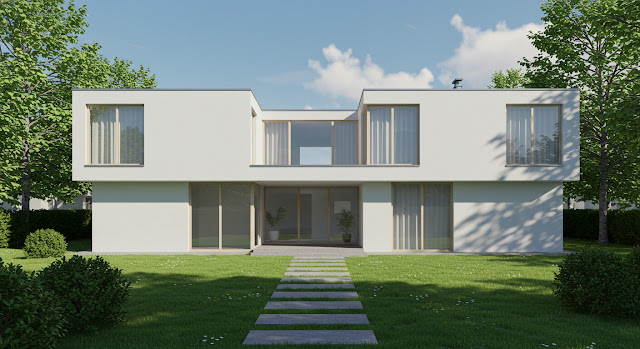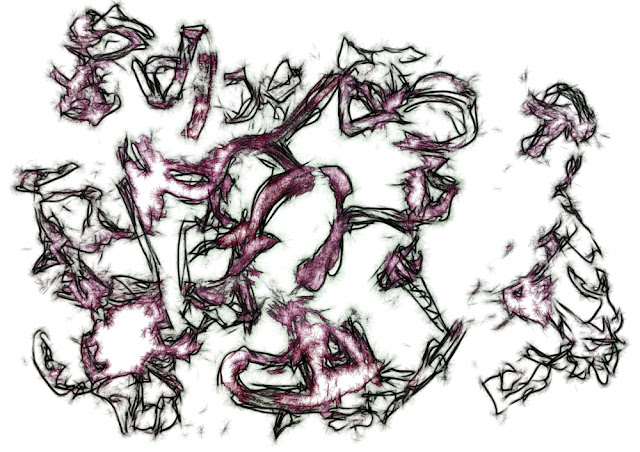Crafting Captivating Spaces: A Guide to Designing Stores in Architecture
Understanding Brand Identity:
Spatial Planning and Layout:
Visual Merchandising and Display:
Branding and Identity:
Materials and Finishes:
Customer Experience and Engagement:
Technology Integration:
Sustainability and Environmental Responsibility:
Accessibility and Inclusivity:
Conclusion:
The sketches and basic renders I create are primarily intended to overcome creative blocks. They are abstract in nature and not final designs, often leaving room for multiple interpretations. For example, some sketches can be viewed both as elevations and floorplans, depending on how they are manipulated in space. These works are flexible and can be easily transformed by tweaking their geometry, adding modern facade systems, or incorporating other elements. An expert in the field can take these sketches, modify them, and further develop them into floorplans, sections, and elevations. Additionally, I also explore and publish my experiments with various AI image generators as part of my creative process.
I dedicate a significant amount of time each month to maintaining this blog—designing, publishing, and curating new content, including sketches and articles. This blog is entirely free and ad-free, and I plan to keep it that way. As I manage it independently, without any staff, your support truly makes a difference.
If this blog has helped streamline your work, sparked new ideas, or inspired your creativity, I kindly ask you to consider contributing to its ongoing upkeep through a donation. Your support enables me to continue providing high-quality, valuable content.
All sketches and artwork featured on this blog and my Pinterest pages are available for purchase or licensing, subject to my approval.
LINKEDIN PROFILE: https://www.linkedin.com/in/panagiotis-bozelos-96b896240
CV : https://drive.google.com/file/d/1mKd0tFYFREnN1mbsT0t42uOavFln4UOo/view?usp=sharing
BLOG: www.architectsketch.blogspot.com
PINTEREST (sketches): https://gr.pinterest.com/bozelos/sketches-and-plans/
Don't hessitate to communicate with me for anything you want.
Contact info:
bozpan13@gmail.com
bozpan@protonmail.com
TEL: 00306945176396
DONATE ME : Donate to Panagiotis Bozelos
---------------------------




_0.jpg)
_1.jpg)
_0.jpg)
_1.jpg)
_1.jpg)
_1.jpg)
_1.jpg)
_2.jpg)














_1.jpg)
_2.jpg)
_1.jpg)
_2.jpg)
















