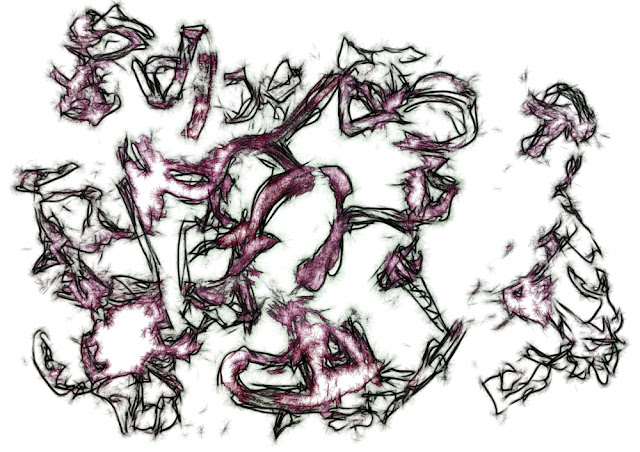Floating Cities: A Solution to Overpopulation?
As the global population surges past 8 billion and urban areas struggle to accommodate growing numbers, planners and futurists are turning to an ambitious, almost sci-fi solution: floating cities. Could engineered habitats on the ocean be a viable answer to overpopulation, rising sea levels, and urban scarcity? The idea is no longer confined to speculative fiction—projects are already in development.
🚨 The Urban Population Pressure
Urban overpopulation poses escalating problems:
-
Housing shortages
-
Infrastructure stress
-
Pollution
-
Rising land prices
-
Environmental degradation
Megacities like Tokyo, Dhaka, and Lagos are expanding beyond their capacity. With limited land and increasing vulnerability to climate change, humanity is looking toward the sea not just as a barrier, but as a frontier.
🛠️ What Are Floating Cities?
Floating cities are man-made, self-sustaining urban platforms that float on oceans, seas, or lakes. These cities can be modular or centralized, often powered by renewable energy and built with sustainability at their core. Some features may include:
-
Solar, wind, or tidal energy sources
-
Desalination systems for fresh water
-
Zero-waste recycling and food production systems
-
Storm-resistant architecture
-
Modular design allowing expansion
The aim? A floating ecosystem that’s not just survivable—but thrivable.
🌐 Who's Building Them?
Several groups are already experimenting with floating habitats:
-
Oceanix City: Backed by the UN and BIG Architects, this is a pilot project for a modular city off the coast of Busan, South Korea.
-
Seasteading Institute: Founded by libertarian thinkers (and briefly supported by Silicon Valley investors), this group envisioned floating societies with new governance models.
-
Dutch expertise: The Netherlands, threatened by rising seas, has pioneered floating homes, neighborhoods, and schools in cities like Rotterdam.
🌱 Benefits of Floating Cities
-
Expands Livable Space: Utilizes oceans, which cover 70% of Earth’s surface.
-
Adapts to Climate Change: Structures can rise with sea levels and withstand extreme weather.
-
Eco-Friendly by Design: Built with sustainability in mind from the start.
-
Flexible Governance: Potential for new political and social experiments.
⚠️ The Challenges
Despite their promise, floating cities face serious hurdles:
-
Cost: Construction and maintenance are enormously expensive.
-
Technology: Storm resistance, waste management, and energy generation at scale are still developing.
-
Legal & Political: Maritime laws, sovereignty, and jurisdiction remain unclear.
-
Social Equity: Could floating cities become elite enclaves for the rich, worsening global inequality?
🔮 Are They the Future?
Floating cities are not a silver bullet, but they could be part of a broader solution—especially in coastal megacities threatened by flooding. Like space exploration, they push the boundaries of imagination, engineering, and cooperation. Whether for climate refugees, urban overflow, or innovative living, floating cities may evolve from bold concept to critical necessity.
📌 Final Thought
In a world facing both urban crisis and climate disruption, floating cities represent a vision not just of survival—but of reimagining civilization itself. The question is no longer if we can build them—but who they will serve, and how we’ll govern life at sea.
I dedicate a significant amount of time each month to maintaining this blog—designing, publishing, and curating new content, including sketches and articles. This blog is entirely free and ad-free, and I plan to keep it that way. As I manage it independently, without any staff, your support truly makes a difference.
If this blog has helped streamline your work, sparked new ideas, or inspired your creativity, I kindly ask you to consider contributing to its ongoing upkeep through a donation. Your support enables me to continue providing high-quality, valuable content.
All sketches and artwork featured on this blog and my Pinterest pages are available for purchase or licensing, subject to my approval.
LINKEDIN PROFILE: https://www.linkedin.com/in/panagiotis-bozelos-96b896240
CV : https://drive.google.com/file/d/1mKd0tFYFREnN1mbsT0t42uOavFln4UOo/view?usp=sharing
BLOG: www.architectsketch.blogspot.com
PINTEREST (sketches): https://gr.pinterest.com/bozelos/sketches-and-plans/
Don't hessitate to communicate with me for anything you want.
Contact info:
bozpan13@gmail.com
bozpan@protonmail.com
TEL: 00306945176396
DONATE ME : Donate to Panagiotis Bozelos
---------------------------

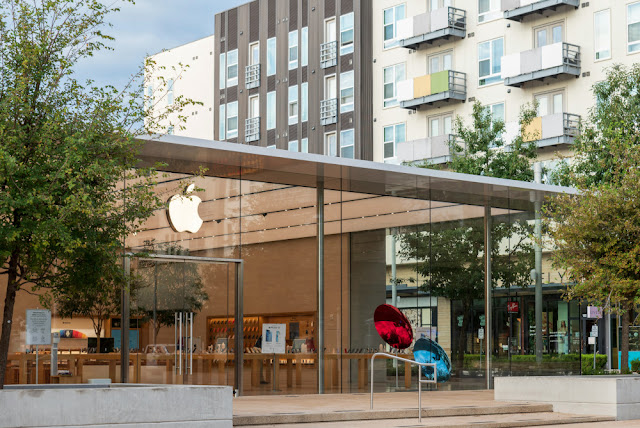


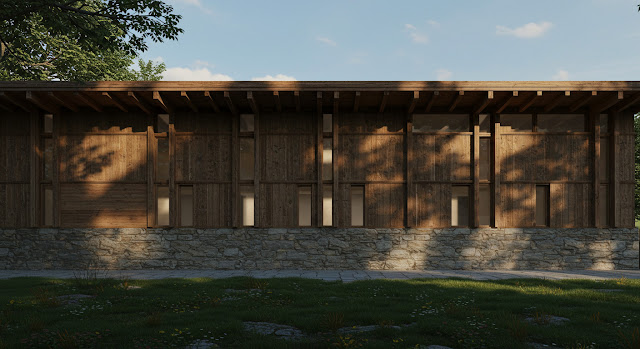_0.jpg)
_1.jpg)
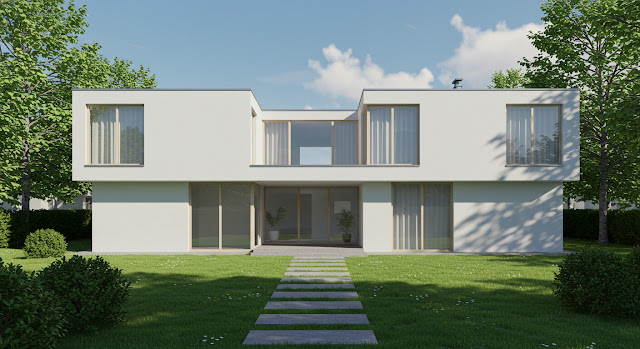_0.jpg)
_1.jpg)
_1.jpg)
_1.jpg)
_1.jpg)
_2.jpg)














_1.jpg)
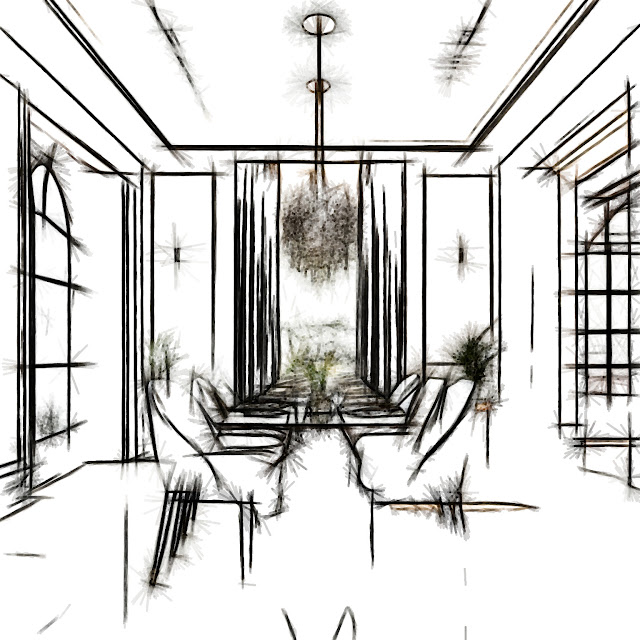_2.jpg)
_1.jpg)
_2.jpg)












