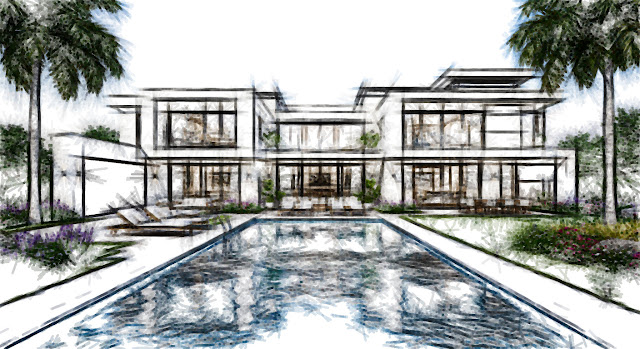10 Sustainable Building Materials You Should Know About
As the world faces climate change and environmental degradation, architecture and construction are undergoing a green revolution. Buildings account for nearly 40% of global carbon emissions, making the choice of sustainable building materials more important than ever.
Whether you're an architect, builder, or homeowner, understanding eco-friendly materials is key to creating a more sustainable future. Here are 10 sustainable building materials you should know about—each offering unique benefits for durability, efficiency, and environmental impact.
1. Bamboo
Why it's sustainable:
Bamboo is a fast-growing, renewable resource that can be harvested in 3–5 years—far faster than traditional timber. It absorbs CO₂ rapidly and regenerates without replanting.
Uses:
-
Flooring
-
Wall panels
-
Structural elements (especially in tropical climates)
Bonus: It's lightweight, strong, and has a beautiful natural aesthetic.
2. Recycled Steel
Why it's sustainable:
Steel is one of the most recyclable materials on Earth. Using recycled steel reduces the need for mining raw ore and lowers carbon emissions significantly.
Uses:
-
Structural framing
-
Roofing
-
Reinforcements
Fun fact: A typical house built with recycled steel saves enough energy to power it for 10 years.
3. Hempcrete
Why it's sustainable:
Hempcrete is a bio-composite made from hemp fibers, lime, and water. It’s carbon-negative, meaning it absorbs more CO₂ than it emits during production.
Uses:
-
Insulation
-
Non-load-bearing walls
-
Plaster and flooring
Advantages: Lightweight, breathable, mold-resistant, and highly insulating.
4. Cross-Laminated Timber (CLT)
Why it's sustainable:
CLT is made by gluing layers of timber in alternating directions, creating panels that are strong, stable, and renewable. When sourced from responsibly managed forests, it offers a low-carbon alternative to concrete and steel.
Uses:
-
Walls
-
Floors
-
Roofs in mid- to high-rise buildings
Growing trend: CLT is leading the way in the mass timber movement.
5. Reclaimed Wood
Why it's sustainable:
Reclaimed wood gives a second life to lumber from old buildings, barns, and factories—reducing the need for new deforestation and keeping waste out of landfills.
Uses:
-
Flooring
-
Beams
-
Furniture and finishes
Bonus: Offers unmatched character and historic charm.
6. Rammed Earth
Why it's sustainable:
Rammed earth uses natural raw materials like gravel, clay, sand, and a small amount of stabilizer (like cement or lime), compacted into solid walls. It requires minimal processing and is highly durable.
Uses:
-
Walls
-
Foundations
-
Floors
Thermal performance: Excellent insulation and temperature regulation in warm climates.
7. Straw Bales
Why it's sustainable:
Straw bales are an agricultural byproduct that can be used as insulation or wall systems. They are highly renewable and have excellent thermal performance.
Uses:
-
Wall insulation (within wooden frames)
-
Low-rise, energy-efficient homes
Perks: Natural, affordable, and biodegradable.
8. Cork
Why it's sustainable:
Harvested from the bark of cork oak trees—without harming the tree—cork is naturally renewable, biodegradable, and recyclable.
Uses:
-
Flooring
-
Acoustic panels
-
Insulation
Bonus: Lightweight, water-resistant, and fire-retardant.
9. Ferrock
Why it's sustainable:
Ferrock is a carbon-negative material made from recycled steel dust and silica. It absorbs CO₂ during the curing process and is stronger than concrete.
Uses:
-
Structural components
-
Driveways and pavements
Innovation alert: Ferrock is part of a new wave of carbon-sequestering materials.
10. Mycelium
Why it's sustainable:
Made from the root system of fungi, mycelium is grown into molds and then dried into lightweight, biodegradable blocks.
Uses:
-
Insulation
-
Wall panels
-
Packaging and furniture
Futuristic factor: Biodegradable, fire-resistant, and potentially grown onsite.
Conclusion: Building a Greener Future
Sustainable building materials aren't just good for the planet—they often outperform traditional materials in durability, insulation, and innovation. As architects, builders, and citizens demand smarter solutions, these eco-friendly materials are becoming essential in shaping the cities and homes of tomorrow.
The green architecture movement isn’t just a trend—it’s a necessity. And it starts with what we build with.





_1.jpg)
_2.jpg)
_1.jpg)
_1.jpg)
_2.jpg)
_1.jpg)
_2.jpg)
_1.jpg)
_2.jpg)
_1.jpg)
_2.jpg)
























