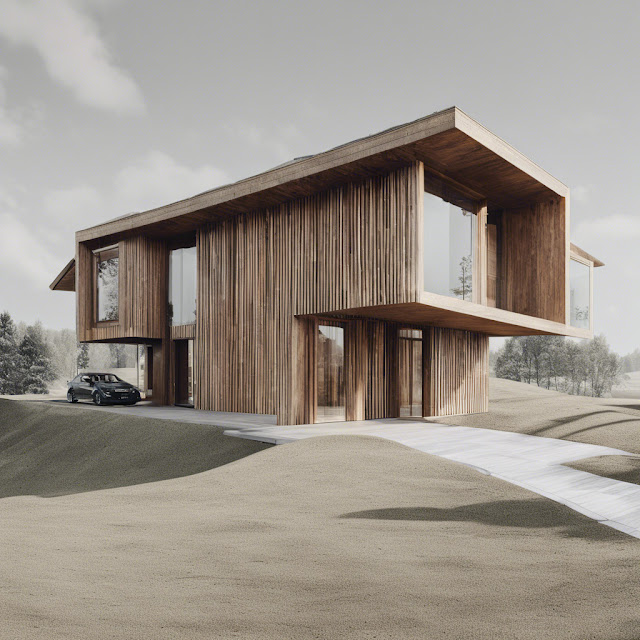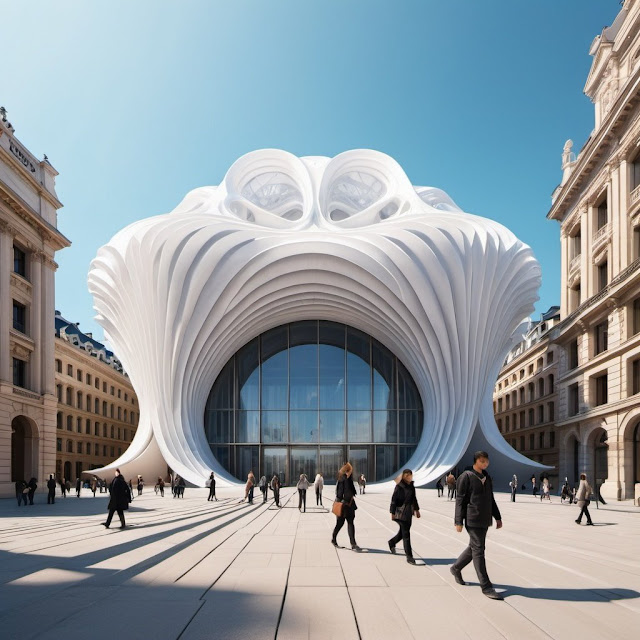Space organization in architecture is a multifaceted endeavor that involves thoughtful consideration of various themes and principles to create cohesive, functional, and aesthetically pleasing built environments. Architects strategically organize spaces within buildings to accommodate diverse functions, activities, and users while responding to contextual factors, programmatic requirements, and design objectives. In this article, we delve into some of the usual themes in space organization in architecture, highlighting their significance and impact on the design of built spaces.
1. Hierarchy and Circulation:
Hierarchy and circulation are fundamental themes in space organization that influence the flow and organization of spaces within a building. Architects establish a hierarchical arrangement of spaces based on their importance, function, and relationship to one another. Primary spaces such as entrances, lobbies, and circulation cores are strategically positioned to facilitate efficient movement and wayfinding throughout the building, while secondary spaces such as offices, meeting rooms, and support areas are organized around them to optimize accessibility and connectivity.
2. Zoning and Functionality:
Zoning and functionality play a crucial role in space organization, delineating distinct areas within a building for different functions and activities. Architects carefully plan and allocate spaces based on their intended uses, grouping similar functions together to create efficient and purposeful environments. Common zoning strategies include separating public and private spaces, organizing spaces according to user groups or departments, and clustering related functions to promote collaboration and interaction.
3. Flexibility and Adaptability:
Flexibility and adaptability are emerging themes in space organization that respond to the evolving needs and preferences of users over time. Architects design spaces with flexibility in mind, incorporating movable partitions, modular furniture, and adaptable layouts that can be easily reconfigured to accommodate changing programmatic requirements and user preferences. This approach allows buildings to evolve and adapt to new uses, technologies, and user demographics, ensuring longevity and relevance in a dynamic built environment.
4. Connectivity and Interaction:
Connectivity and interaction are key considerations in space organization, fostering connections between different spaces and promoting social engagement and collaboration. Architects design spaces with visual and physical connections to facilitate communication, interaction, and visual continuity between users in various areas of the building. Open floor plans, transparent partitions, and communal gathering spaces encourage spontaneous encounters and create vibrant, interconnected environments that enhance the user experience.
5. Context and Site Integration:
Context and site integration are essential themes in space organization that relate to the relationship between a building and its surrounding environment. Architects carefully consider contextual factors such as site orientation, topography, views, and neighboring buildings when organizing spaces within a building. By aligning interior spaces with external conditions and optimizing site-specific opportunities, architects create harmonious and responsive environments that enhance the sense of place and connection to the surrounding context.
6. Identity and Brand Expression:
Identity and brand expression are thematic considerations in space organization that reflect the unique character, values, and identity of the building occupants or organization. Architects incorporate branding elements, color palettes, signage, and graphics into the spatial design to convey a distinct identity and create a memorable user experience. Whether through the use of branded materials, iconic architectural features, or immersive thematic environments, space organization can serve as a powerful tool for expressing identity and reinforcing brand image within built environments.
Conclusion:
In conclusion, space organization in architecture encompasses a diverse range of themes and considerations that influence the design and functionality of built environments. From hierarchy and circulation to zoning and functionality, architects carefully orchestrate spaces within buildings to optimize usability, flexibility, and user experience. By incorporating themes such as flexibility, connectivity, context, identity, and adaptability into the spatial design, architects create dynamic and responsive environments that enhance the quality of life, foster interaction, and enrich the human experience within the built environment.





















No comments:
Post a Comment