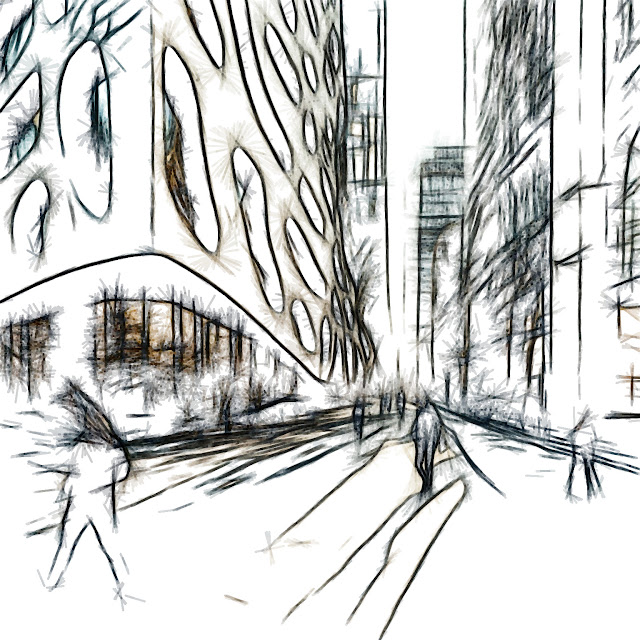Introduction
In architectural design, floor systems play a crucial role in providing structural support, defining spatial layouts, and enhancing the overall functionality and aesthetics of buildings. From traditional timber joists to innovative composite materials, floor systems have evolved significantly over time, offering architects a diverse range of options to meet the unique requirements of each project. This article delves into the various types of floor systems used in buildings, their structural characteristics, and the factors influencing their selection in architectural design.
Types of Floor Systems
1. Traditional Timber Joists: Historically, timber joists were widely used in building construction due to their availability, ease of installation, and cost-effectiveness. Timber floor systems typically consist of wooden joists spanning between load-bearing walls or beams, with floorboards or decking installed on top to provide a walking surface.
2. Concrete Slab Systems: Concrete slab systems have become prevalent in modern construction, offering enhanced durability, fire resistance, and structural integrity. Common types of concrete slab systems include:
◦ One-Way Slab: One-way slabs are supported by beams or walls on two opposite sides, with reinforcement provided primarily in one direction to resist bending.
◦ Two-Way Slab: Two-way slabs are supported by beams or walls on all four sides, with reinforcement provided in both directions to distribute loads more evenly.
◦ Flat Plate Slab: Flat plate slabs eliminate the need for beams by directly supporting loads on columns or walls, offering a simpler and more economical structural solution.
3. Composite Floor Systems: Composite floor systems combine the benefits of steel and concrete to optimize structural performance. These systems typically consist of a steel deck with concrete fill, providing efficient load distribution, enhanced strength, and reduced overall floor thickness.
4. Raised Access Floor Systems: Raised access floor systems are commonly used in commercial buildings and data centers to accommodate services such as electrical wiring, HVAC ducts, and plumbing beneath the floor surface. These systems consist of modular panels supported by pedestals, allowing easy access for maintenance and reconfiguration.
Structural Characteristics and Design Considerations
• Load-Bearing Capacity: Floor systems must be designed to support various loads, including dead loads (structural weight), live loads (occupant and furniture weight), and dynamic loads (e.g., wind and seismic forces), ensuring structural stability and safety.
• Spanning Capability: The spanning capability of a floor system refers to the distance it can span between supports without requiring additional intermediate supports. The choice of floor system depends on factors such as span length, floor loading, and structural requirements.
• Fire Resistance: Floor systems must meet fire resistance requirements to ensure the safety of occupants and minimize fire spread within buildings. Concrete and steel composite floor systems typically offer high fire resistance compared to timber-based systems.
• Acoustic Performance: Floor systems play a significant role in controlling sound transmission between floors, particularly in residential and commercial buildings. Proper insulation, underlayment materials, and structural detailing can improve acoustic performance and enhance occupant comfort.
Innovations and Future Trends
Advancements in materials science, construction techniques, and digital technologies are driving innovation in floor system design. Emerging trends include:
• Prefabricated Floor Systems: Prefabricated floor systems offer accelerated construction timelines, improved quality control, and reduced onsite labor requirements, contributing to overall project efficiency and cost savings.
• Green Building Materials: Sustainable and environmentally friendly materials such as engineered wood products, recycled steel, and lightweight concrete are gaining popularity in floor system design, aligning with the growing emphasis on green building practices.
• Digital Design and Analysis Tools: Building Information Modeling (BIM) and advanced computational tools enable architects and engineers to simulate, analyze, and optimize floor system designs, resulting in more efficient and performance-driven solutions.
Conclusion
Floor systems are integral components of building structures, serving as essential elements that support architectural design objectives while ensuring structural integrity, safety, and functionality. From traditional timber joists to cutting-edge composite materials, the diverse range of floor system options available to architects reflects the dynamic evolution of building construction practices. As the architectural industry continues to embrace innovation and sustainability, floor system design will undoubtedly remain a focal point of exploration and advancement in building design and construction.
------------
Below are some of my sketches and basic renders.
* The sketches and basic renders are for overcoming the creative block, are abstract and not final works. Some can be interpreted in mulitple ways. Sometimes the same sketch played differently in space can be interpreted both as an elevation and a floorplan or whatever. They can be easily transformed by changing their geometry a little, adding elements like modern facade systems in views etc. An expert mind can play them in space, modify them and/or add floorplans, create sections, elevations etc. I also publish my experimentation with various AI image generators.




























No comments:
Post a Comment