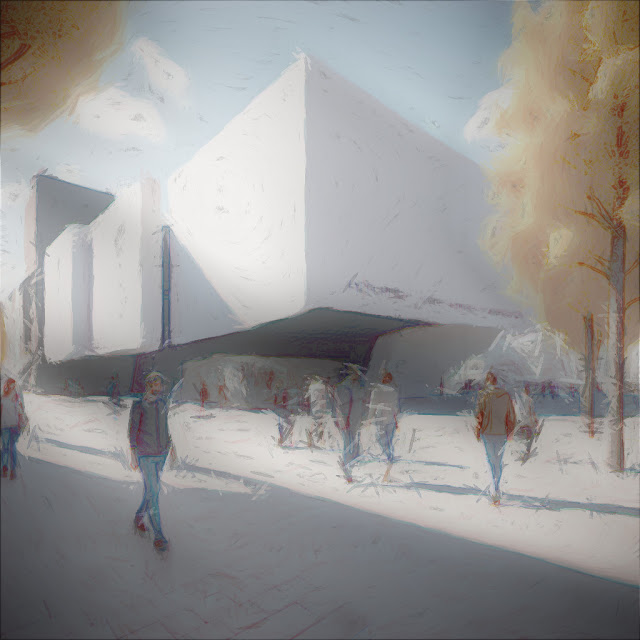Introduction
In the ever-evolving landscape of architectural design, innovative structural systems continually push the boundaries of what is possible in residential construction. One such system gaining attention is the Marsony structural system, a groundbreaking approach that combines advanced materials and engineering principles to redefine single-floor house design. This article delves into the Marsony structural system, its key features, benefits, and its transformative impact on contemporary residential architecture.
Understanding the Marsony Structural System
The Marsony structural system is characterized by its utilization of Marsony panels, prefabricated composite panels that integrate structural components such as steel reinforcement, insulation, and finishing materials into a single modular unit. These panels are engineered to provide structural support, thermal insulation, and weatherproofing, offering a comprehensive solution for single-floor house construction.
Key Features and Benefits
1. Prefabrication and Rapid Assembly: Marsony panels are manufactured off-site in controlled factory conditions, ensuring precision and quality control. This prefabrication process accelerates construction timelines, reduces onsite labor requirements, and minimizes construction waste, resulting in cost savings and greater efficiency.
2. Structural Integrity: The Marsony structural system is designed to meet stringent structural performance requirements, offering exceptional strength, durability, and resistance to seismic and environmental forces. The integration of steel reinforcement within the panels ensures structural stability and load-bearing capacity, allowing for open-plan layouts and architectural versatility.
3. Thermal Efficiency: Marsony panels incorporate insulation materials with high thermal resistance, minimizing heat transfer and ensuring superior thermal performance. This thermal efficiency contributes to energy savings, reduces heating and cooling costs, and enhances occupant comfort and well-being.
4. Design Flexibility: The modular nature of Marsony panels allows for design flexibility, accommodating various architectural styles, configurations, and aesthetic preferences. Architects and designers have the freedom to create custom layouts, facades, and interior finishes, resulting in unique and personalized single-floor house designs.
5. Sustainability: The Marsony structural system promotes sustainability through its use of eco-friendly materials, efficient construction methods, and energy-efficient building envelopes. By reducing energy consumption, minimizing construction waste, and incorporating recyclable materials, Marsony houses contribute to environmental conservation and green building practices.
Applications in Single-Floor House Design
The Marsony structural system is particularly well-suited for single-floor house design, offering numerous advantages for homeowners seeking modern, efficient, and sustainable living spaces:
1. Compact Footprint: The streamlined construction process and modular design of Marsony panels enable the creation of compact single-floor house layouts, maximizing usable space on a smaller footprint.
2. Single-Story Living: Marsony houses are ideally suited for single-story living, providing accessibility and convenience for occupants of all ages and abilities. The absence of stairs enhances mobility and facilitates aging in place, making Marsony houses suitable for aging homeowners or individuals with mobility challenges.
3. Seamless Indoor-Outdoor Integration: Marsony panels can be configured to incorporate large openings and expansive glazing systems, blurring the boundaries between indoor and outdoor spaces. This seamless integration allows for natural light penetration, visual connectivity, and enhanced indoor-outdoor living experiences.
4. Customization and Personalization: Marsony houses offer homeowners the opportunity to customize their living environments to suit their lifestyle preferences and design sensibilities. From contemporary minimalist designs to rustic charm or traditional aesthetics, Marsony panels can be tailored to reflect diverse architectural styles and individual tastes.
Conclusion
The Marsony structural system represents a paradigm shift in single-floor house design, offering a versatile, efficient, and sustainable solution for modern living. With its innovative prefabricated panels, structural integrity, thermal efficiency, and design flexibility, Marsony houses redefine the possibilities of residential architecture, providing homeowners with dwellings that combine functional elegance with environmental responsibility. As the demand for sustainable and adaptable housing solutions continues to grow, the Marsony structural system emerges as a compelling choice for those seeking to embrace innovation and elevate their living spaces to new heights.





























No comments:
Post a Comment