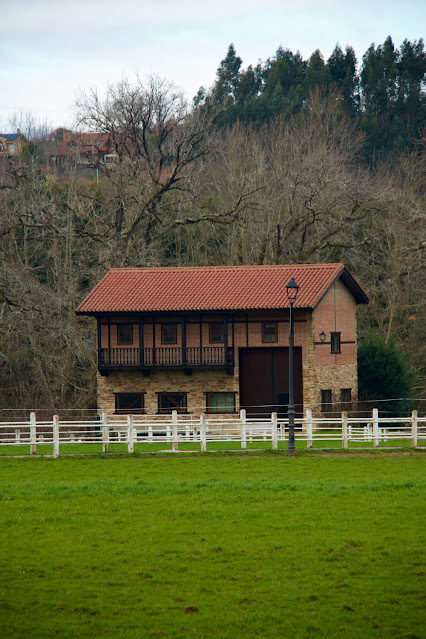Passive House Design: The Ultimate Guide to Energy Efficiency
In an age of increasing climate awareness and soaring energy costs, the Passive House (or Passivhaus) concept has emerged as one of the most effective and sustainable approaches to home design. Combining cutting-edge building science with a deep respect for comfort and efficiency, Passive House design offers homeowners a path toward drastically reduced energy consumption—without sacrificing aesthetics or livability.
What Is a Passive House?
A Passive House is a building designed to maintain a comfortable interior climate without relying heavily on traditional heating or cooling systems. This is achieved through a combination of insulation, airtightness, strategic ventilation, and solar energy utilization. Originally developed in Germany (Passivhaus), the standard has since gained worldwide traction and is now considered a gold standard in energy-efficient architecture.
Core Principles of Passive House Design
To qualify as a Passive House, a building must meet strict performance-based criteria. These are the five core principles:
1. Superinsulation
Thick, high-performance insulation in walls, roofs, and floors minimizes heat loss during winter and heat gain during summer. Insulation is carefully selected and installed to avoid thermal bridging—areas where heat can escape more easily.
2. Airtight Construction
An airtight building envelope prevents unwanted air leaks that can compromise energy performance. This is tested using a blower door test to ensure minimal air exchange through unintentional gaps or cracks.
3. High-Performance Windows
Passive House windows are typically triple-glazed with low-emissivity (low-E) coatings and insulated frames. These windows reduce heat loss, prevent drafts, and often include features that optimize solar gain during the winter months.
4. Mechanical Ventilation with Heat Recovery (MVHR)
Since the house is so airtight, a balanced ventilation system is essential. MVHR systems provide a constant supply of fresh air while recovering heat from outgoing stale air—significantly reducing energy loss.
5. Thermal Bridge-Free Design
A thermal bridge is a spot in the building envelope where heat can escape more easily. Passive House design carefully eliminates these bridges through smart structural detailing and continuous insulation.
Benefits of Passive House Design
-
Up to 90% reduction in heating and cooling energy use compared to conventional buildings.
-
Consistent indoor comfort with no cold spots or drafts.
-
Superior indoor air quality due to continuous filtered ventilation.
-
Long-term savings on energy bills.
-
Increased building durability and value.
-
Lower environmental impact, contributing to global climate goals.
Common Misconceptions
-
“Passive Houses are ugly or boxy.” Not true. Passive House is a performance standard, not a style. These principles can be applied to modern, traditional, or even historical renovations.
-
“They don’t work in hot climates.” Passive Houses can be optimized for any climate, including hot and humid regions, using shading, ventilation, and thermal mass.
-
“They’re too expensive.” While initial costs may be higher due to materials and precision building, the long-term energy savings and durability often offset the upfront investment.
How to Get Started
If you're interested in Passive House living, here are a few steps to begin your journey:
-
Consult with certified Passive House professionals. Look for architects, builders, and consultants experienced in the Passive House Institute (PHI) or PHIUS standards.
-
Evaluate your site. Passive House design makes the most of natural sunlight and local climate conditions.
-
Consider retrofitting. While new construction is ideal, many existing homes can be upgraded with Passive House principles through what's known as EnerPHit retrofits.
-
Plan for certification. Official certification ensures performance but isn’t mandatory. Even an uncertified Passive House can deliver incredible benefits if designed well.
Final Thoughts
Passive House design represents a powerful shift in how we think about building homes—not just as shelters, but as living systems in harmony with the environment. It’s not just about saving energy; it’s about creating spaces that are healthier, quieter, more comfortable, and ultimately more human. If you're planning a new home or renovating an old one, Passive House principles may just be the future-proof foundation you’re looking for.


No comments:
Post a Comment