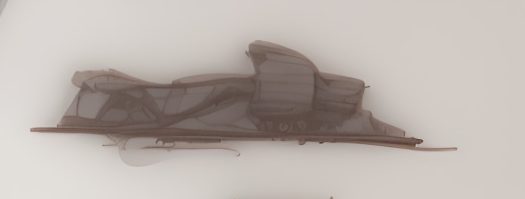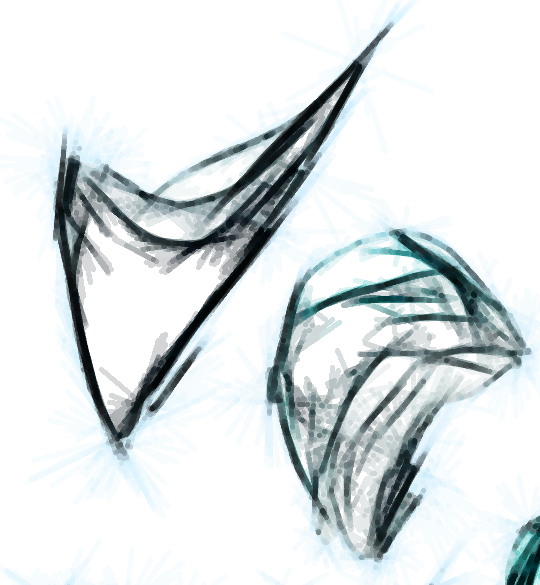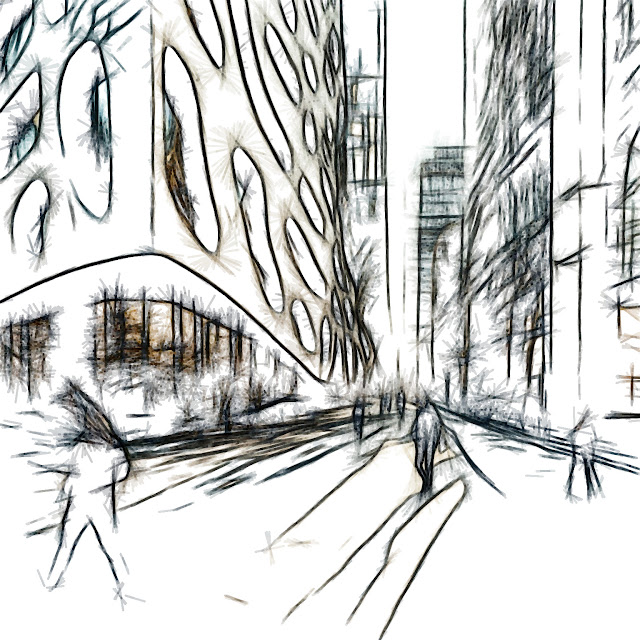Introduction
Roofs, often referred to as the crowning glory of a building, serve as more than just protective coverings; they are integral elements that define the character, functionality, and sustainability of architectural design. From ancient civilizations to contemporary structures, roofs have evolved in form, materiality, and purpose, reflecting cultural, technological, and environmental influences. This article explores the significance of roofs in architectural design, their diverse typologies, and their evolving role in shaping the built environment.
Historical Perspectives
Throughout history, roofs have played a significant role in architectural expression and cultural identity. In ancient civilizations such as Mesopotamia, Egypt, and Greece, roofs were crafted from natural materials such as clay, thatch, and stone, reflecting local building traditions and environmental conditions. The evolution of architectural styles, from classical to Gothic, Renaissance to modernism, has seen a diversity of roof forms, including gabled, hipped, domed, and flat roofs, each imbued with symbolic, aesthetic, and functional significance.
Functional and Aesthetic Considerations
Roofs fulfill a multitude of functions beyond mere shelter, encompassing aspects of structural support, environmental protection, energy efficiency, and aesthetic expression. Key considerations in roof design include:
• Structural Integrity: Roofs must provide structural stability and support, distributing loads effectively to withstand weather conditions, including wind, snow, and seismic forces.
• Climate Responsiveness: Roof designs are tailored to climatic conditions, incorporating features such as overhangs, eaves, and ventilation systems to mitigate solar heat gain, promote natural ventilation, and manage rainfall runoff.
• Aesthetic Appeal: Roofs contribute significantly to the visual identity and architectural character of buildings, with design elements such as roof pitch, materiality, and form reflecting cultural, regional, and stylistic influences.
• Sustainability: Sustainable roof design integrates strategies for energy efficiency, water management, and material selection, incorporating features such as green roofs, solar panels, and rainwater harvesting systems to minimize environmental impact and enhance building performance.
Types of Roof Systems
Roof systems encompass a diverse range of typologies, each with its unique structural, functional, and aesthetic characteristics:
• Pitched Roofs: Pitched roofs, characterized by their sloping surfaces, are prevalent in residential, commercial, and institutional buildings. Common variations include gable, hip, mansard, and gambrel roofs, each offering distinct architectural profiles and functional advantages.
• Flat Roofs: Flat roofs, with minimal or no slope, are commonly found in modernist and contemporary architecture. Flat roof systems accommodate rooftop amenities, such as terraces, gardens, and mechanical equipment, while also providing opportunities for solar panel installation and rainwater harvesting.
• Domed and Vaulted Roofs: Domed and vaulted roofs are architectural marvels that utilize curved geometries to create expansive interior spaces with minimal structural support. These roof forms, often associated with religious and monumental architecture, evoke a sense of grandeur and awe-inspiring beauty.
• Sustainable Roof Systems: Sustainable roof systems, including green roofs, cool roofs, and photovoltaic (PV) roofs, integrate environmentally friendly technologies and practices to enhance energy efficiency, reduce heat island effects, and promote biodiversity.
Innovations and Future Trends
Advancements in materials, construction techniques, and digital technologies are driving innovation in roof design, paving the way for future trends such as:
• Smart Roof Systems: Integration of smart sensors, actuators, and adaptive technologies into roof systems to optimize performance, monitor environmental conditions, and enhance occupant comfort and well-being.
• Biophilic Roof Design: Incorporation of biophilic design principles into roof systems to reconnect occupants with nature, improve indoor air quality, and foster a sense of well-being through features such as green roofs, living walls, and natural daylighting.
• Circular Economy Practices: Adoption of circular economy principles in roof design and construction, emphasizing material reuse, recycling, and resource efficiency to minimize waste and environmental impact throughout the building lifecycle.
Conclusion
Roofs are not merely overhead coverings; they are emblematic of architectural innovation, cultural heritage, and environmental stewardship. As the built environment continues to evolve in response to changing societal needs and environmental challenges, roofs will remain at the forefront of architectural design, serving as symbols of sustainability, resilience, and human creativity. Through thoughtful integration of technology, craftsmanship, and design, roofs will continue to shape the skyline and enrich the architectural tapestry of our cities for generations to come.






















































